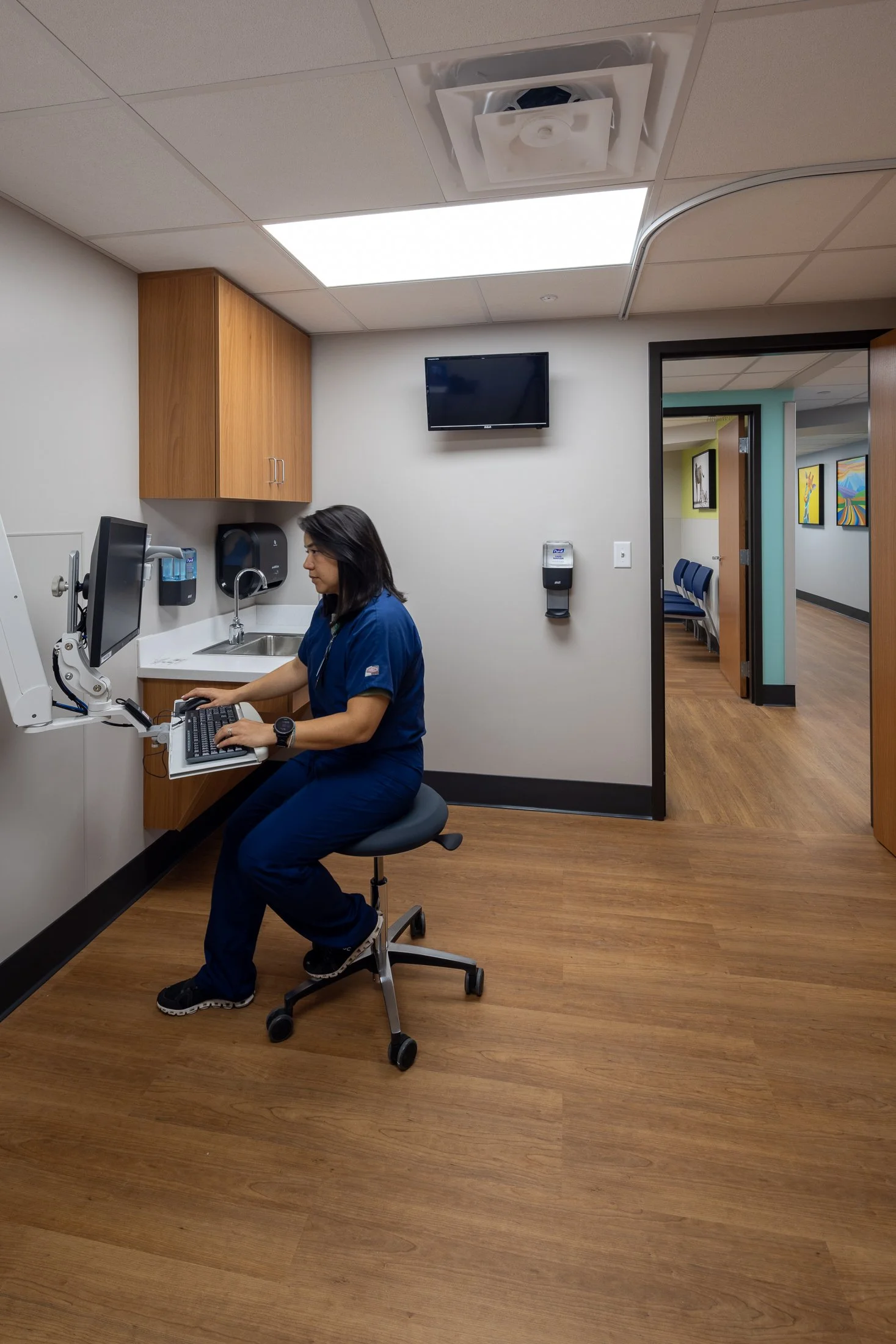Children’s of Alabama
Clinic 10
Birmingham, Alabama
The Clinic 10 at Children’s of Alabama provides comprehensive multidisciplinary evaluation and management of all Pediatric gastrointestinal, liver and nutritional problems for children. This project played a pivotal role in enhancing the division’s capabilities by facilitating the build out of a new clinic within the McWane Building.
This clinic features a triage area directly off the waiting room, 22 exam rooms, as well as a nurses station and staff work rooms. In line with the clinic’s commitment to multidisciplinary, patient-centered care, the design prioritizes functionality, efficiency, and above all, an enhanced patient experience. By collaborating closely with the division’s team and other key stakeholders we ensured seamless integration and optimization of the patient care processes.
This project also extended beyond physical infrastructure to include the development of outpatient exam room standards that informed and structured future facility planning and design efforts. Leveraging the division’s expertise and special interests, we tailored our design solutions to support the unique needs of pediatric patients and healthcare providers for future needs. We are committed to delivering a facility that not only mets the highest standards of care but also fosters innovation, collaboration, and excellence in pediatric healthcare delivery.
Related Projects
Other Healthcare Projects
Completion
2024
Size
9,000 SF
Sector
Healthcare
Services
Interior Design












