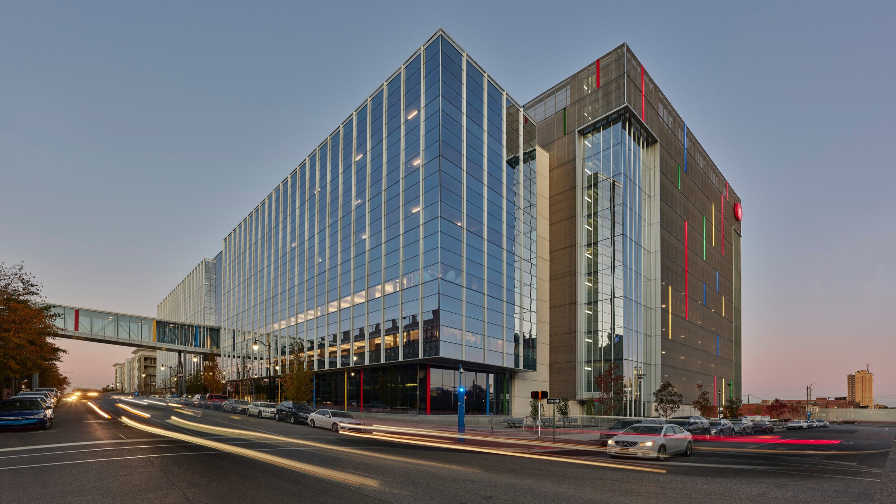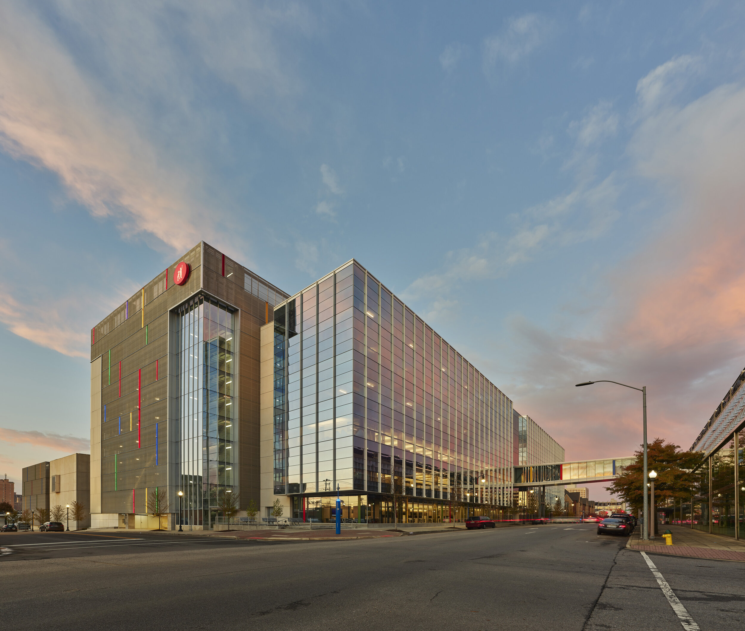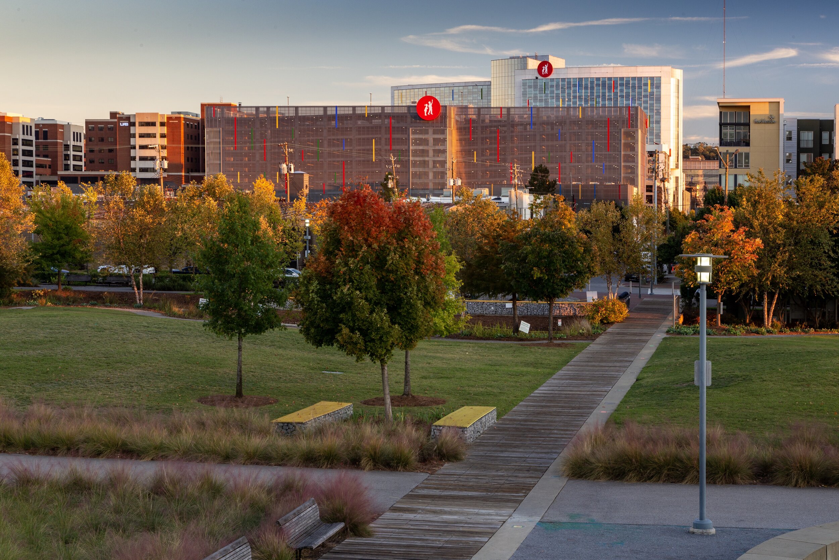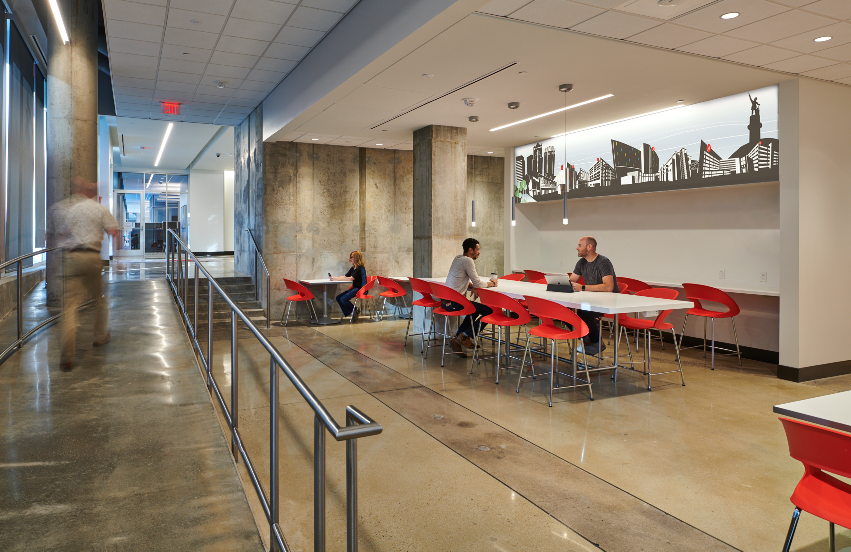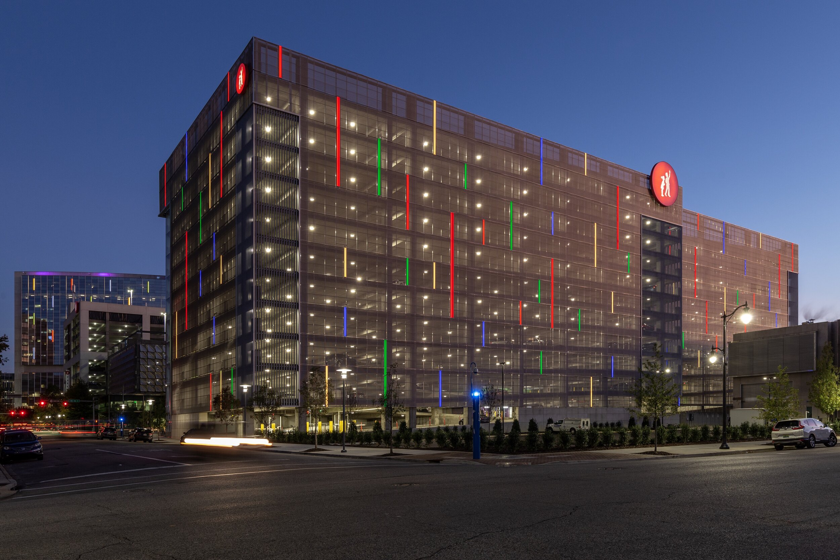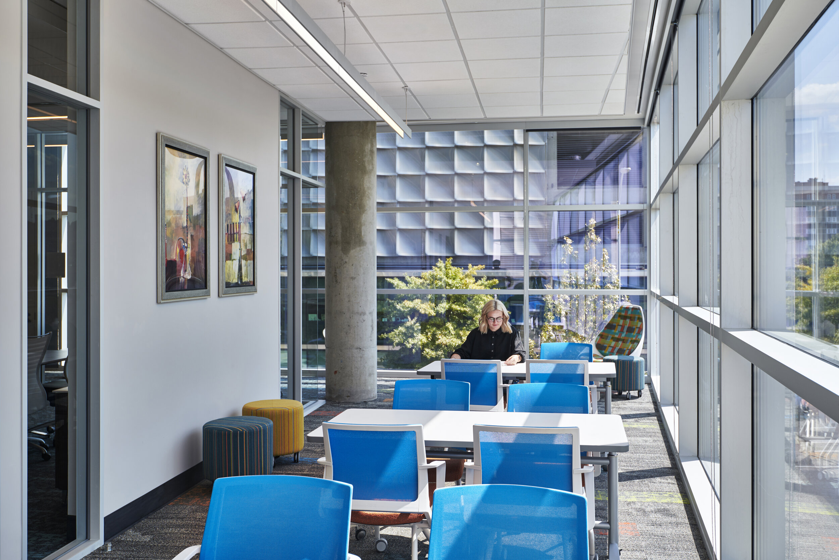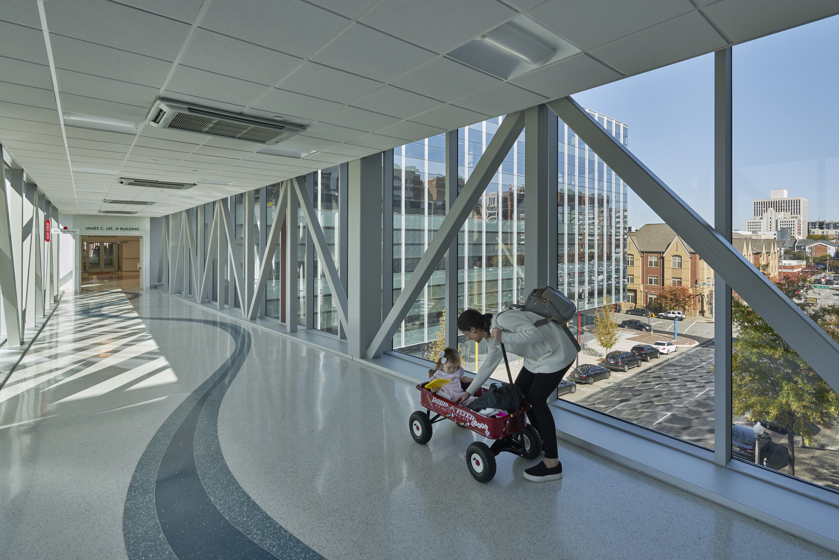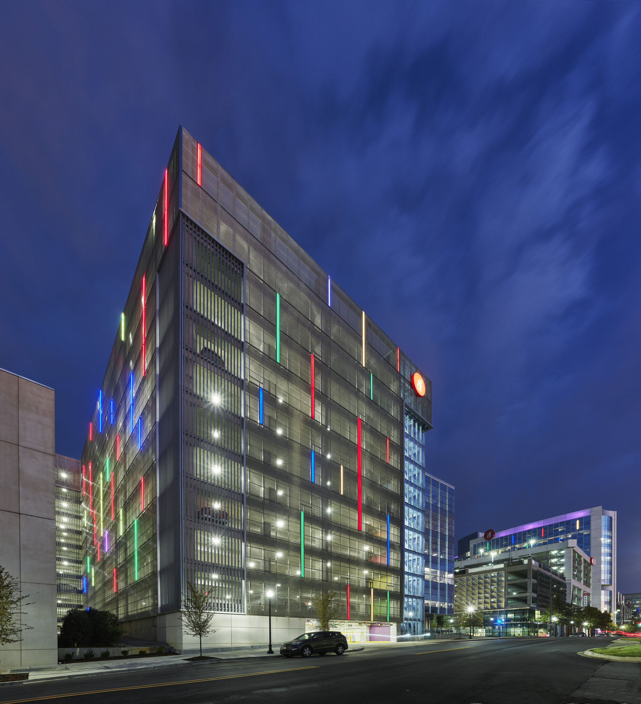Children’s of Alabama
Lee Building & 4th Avenue Parking Deck
Birmingham, Alabama
The new Lee Building and 4th Avenue Parking Deck redefine the northern edge of the Children’s of Alabama campus creating an energetic new face along the Southside Birmingham skyline. Conceived as a central administrative facility to support and serve those who care for our children, this new office building would bear a homecoming of various departments spread isolated throughout the metropolitan region. Connectivity to, from and within the campus is the driving design concept ensuring staff feel engaged and physically connected to the hospital and its mission. “Main Street” – the campus’ primary circulation corridor – was extended across 4th Avenue through a connector bridge on axis with the building cores to provide direct and walkable access to the rest of campus. Wide tree-lined sidewalks and pocket parks at the corners of the block bring added comfort to the street and begin a planned greenway from Children’s campus to Railroad Park. Expanding upon the aesthetic of the Benjamin Russell Hospital for Children, the office building and parking structure present an image of innovation and engagement reflecting the mission and values of the health system. Planned and preserved views in the building, parking deck and existing facilities on campus amplify the connection of the new facility to campus and the greater Birmingham community. Within the building staff are treated to a contemporary corporate office design with full-height glazing, shared daylight and communal collaborative spaces.
Completion
2019
Size
112,000 SF
Services
Architecture
Interior Design
Environmental Graphics
