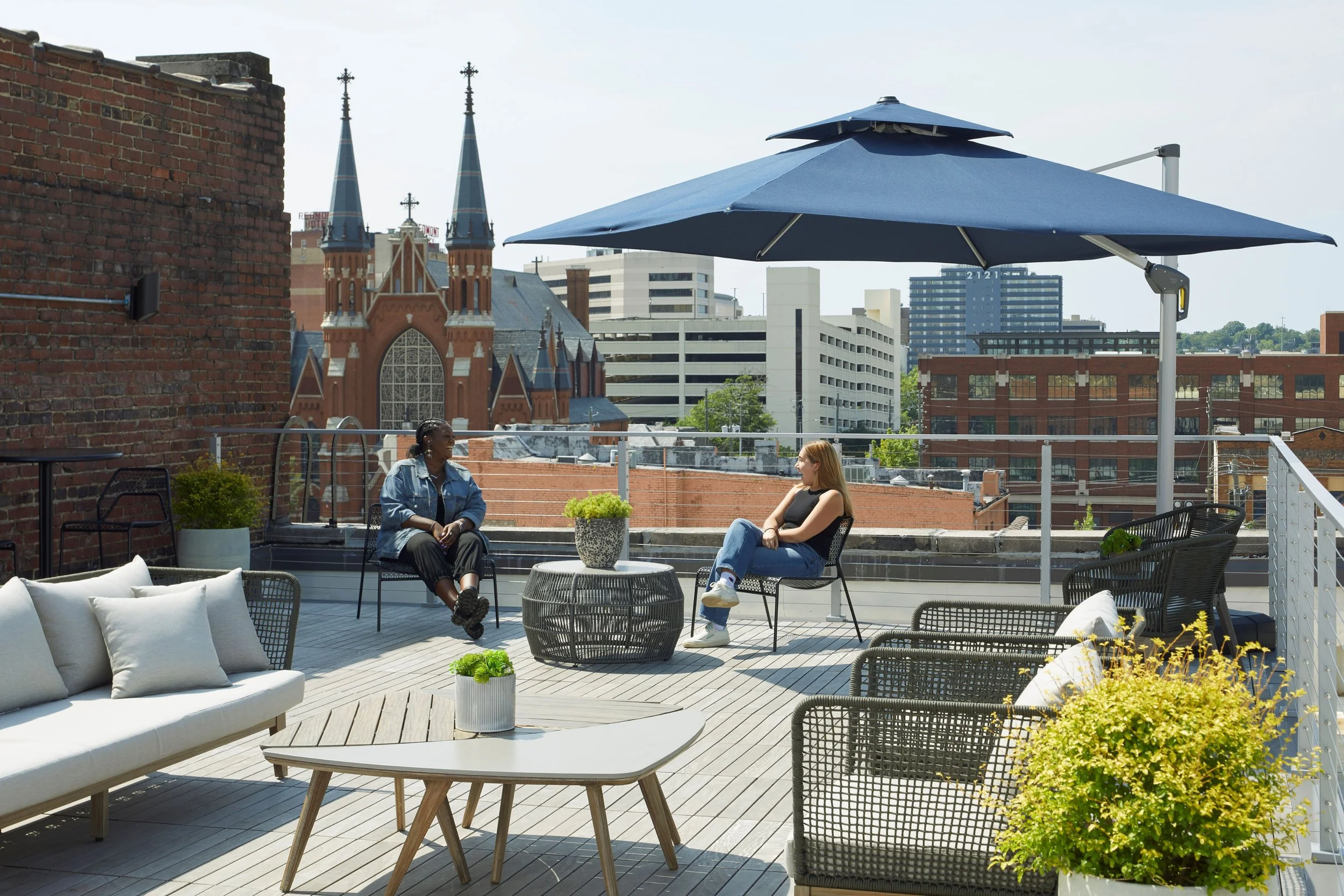the blair building
Birmingham, Alabama
This thoughtful restoration includes the modernization and connection of two load-bearing masonry, industrial seed and grain distribution buildings in an urban setting. Complying with historic preservation tax credit requirements presented numerous design challenges, including developing an effective layout of two narrow and long (25’x150’) masonry volumes with differing floor levels to create a cohesive solution as a modern workplace. Additional challenges included natural light limited to the short building ends, the addition of vertical circulation for egress, and creating a single, cohesive aesthetic approach with each narrow building having different existing historic character and conditions to be maintained.
The two buildings embrace the existing conditions and are seamlessly blended together with a variety of open and private work areas, as well as meeting and entertainment spaces, including a new rooftop terrace thoughtfully inserted as secondary elements into the existing spaces. Communal spaces on each floor provide relief from the long, narrow layout of incorporating offices into narrow 25’ wide existing conditions. Interior glazing on offices and meeting rooms allows natural light to extend deep into the floor plate.
Modern building systems and technology are integrated while maintaining the industrial character of each building. The two distinct buildings are connected and experienced as a cohesive solution yet are balanced with contrasting historic differences that are maintained throughout.
Other Corporate Projects
Completion
2022
Size
27,300 SF
Sector
Corporate
Services
Architecture


















