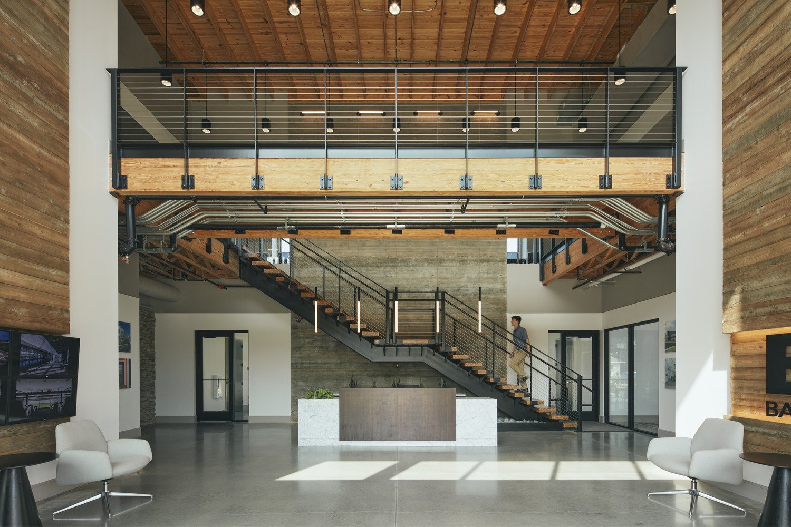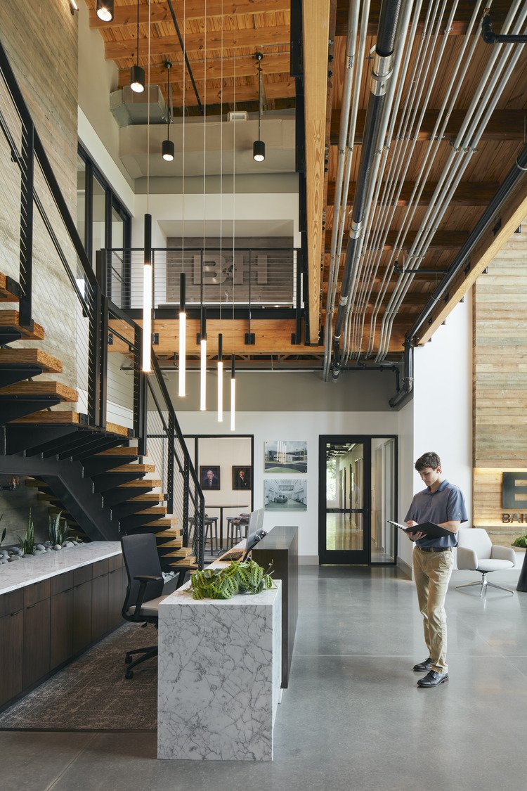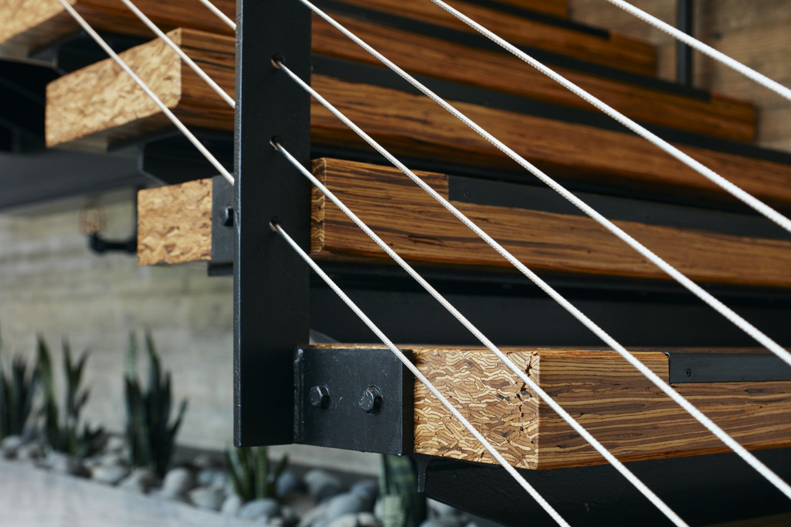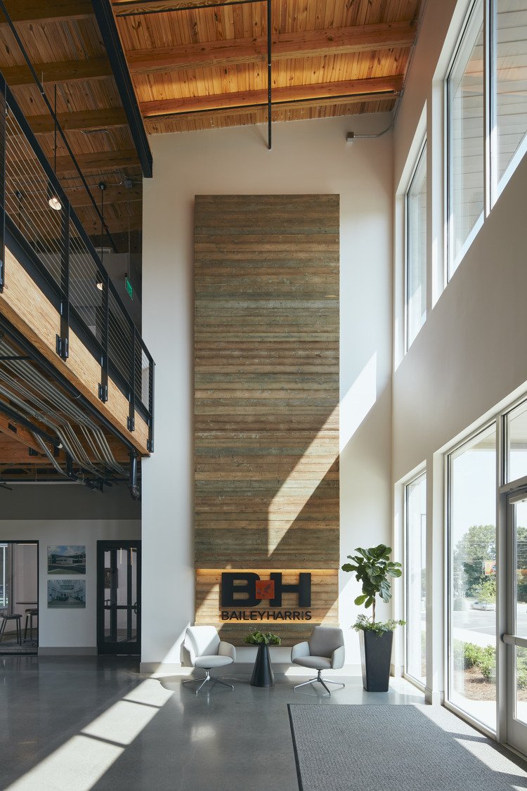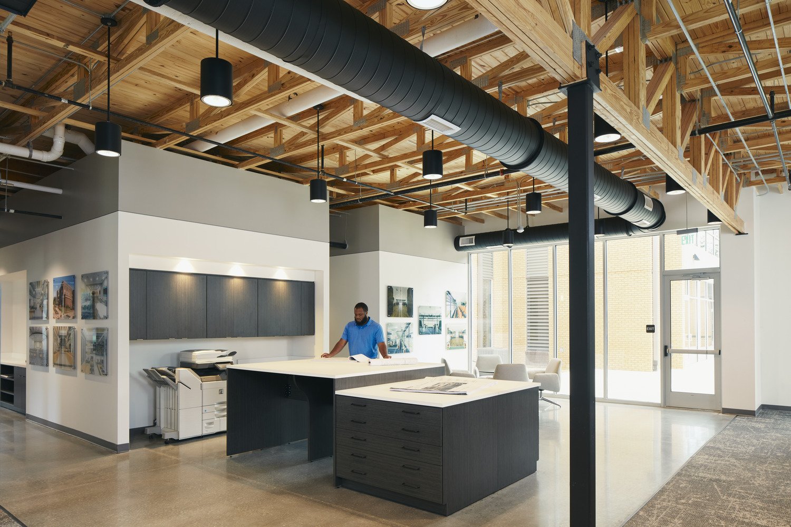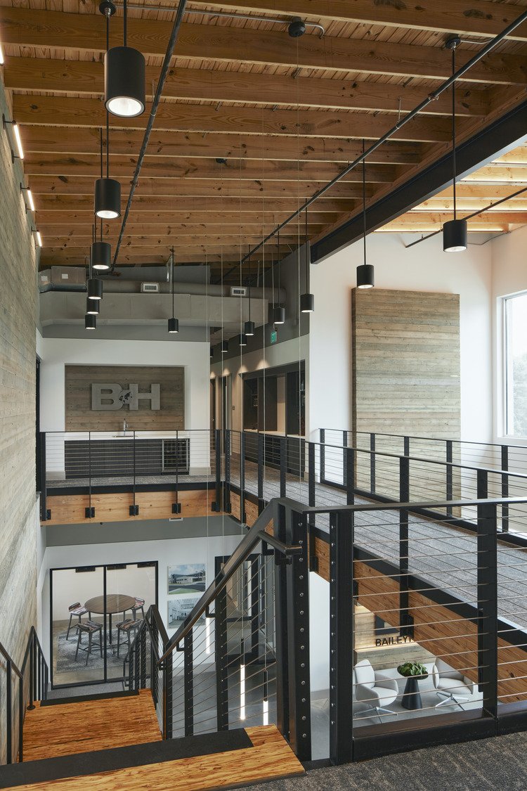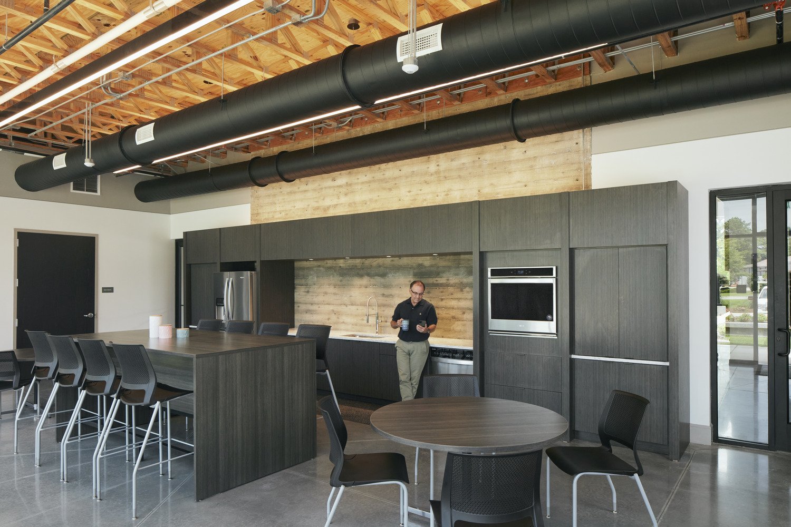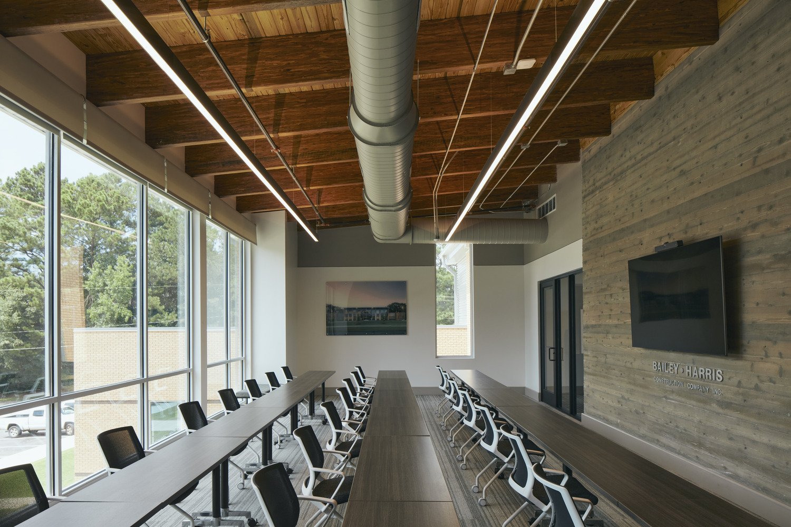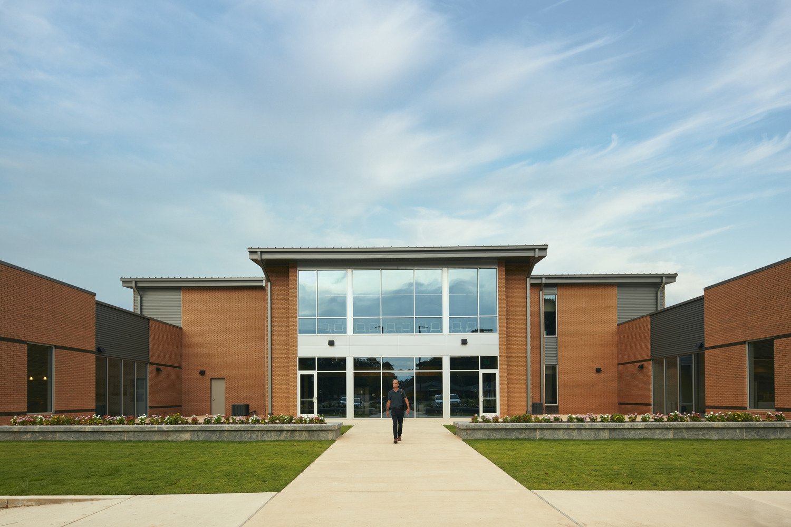Bailey Harris Construction
Auburn, Alabama
Construction methodology and specialty detailing are on display upon entering the public lobby. A board-formed concrete wall acts as a central feature of the building and creates a dramatic backdrop for the custom communicating stair and the reception desk below. The wood formwork used to create the central concrete element was then cleaned and repurposed as cladding for the accent walls on either side of the main entry. Parallel-strand beams sourced from a previous project were utilized for the roof framing in the boardroom as well as the treads in the custom steel cantilevered stair. The warm tone of the exposed wood structure connects with the wood stair treads allowing the warmth to flow throughout the space.
Beyond the board-formed concrete wall is the active zone of the building housing the office café on the first floor and the boardroom on the second floor. From either side of the lobby space, corridors lead to the work zone. Private offices wrap the perimeter of the building while the center remains open to create collaborative “war rooms” and document layout spaces. The exposed wood joists and steel vertical structure in the office area highlight different construction framing applications. The structure and building systems, typically considered an eyesore, were seen as another opportunity to showcase craftsmanship. The second-floor executive suite contains C-suite offices and a large boardroom that can also serve as a training room for the company.
Other Corporate Projects
Completion
2020
Size
15,000 SF
Sector
Corporate
Services
Architecture
Interior Design

