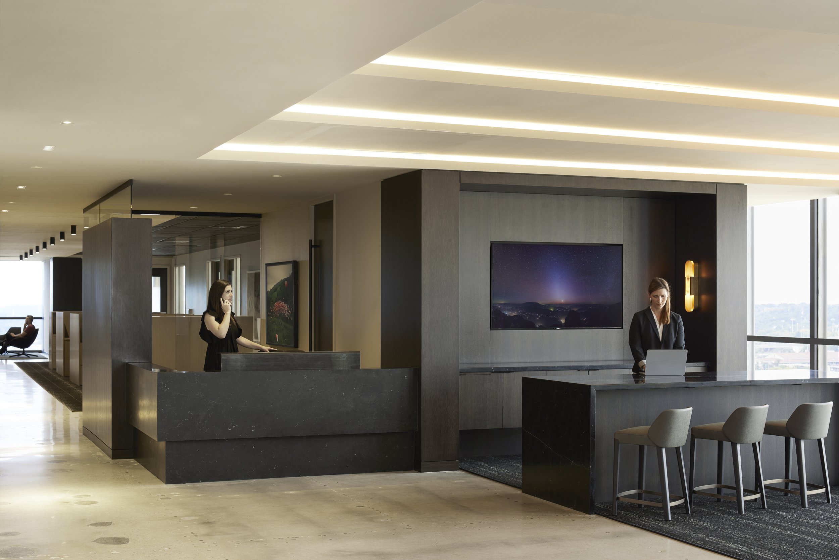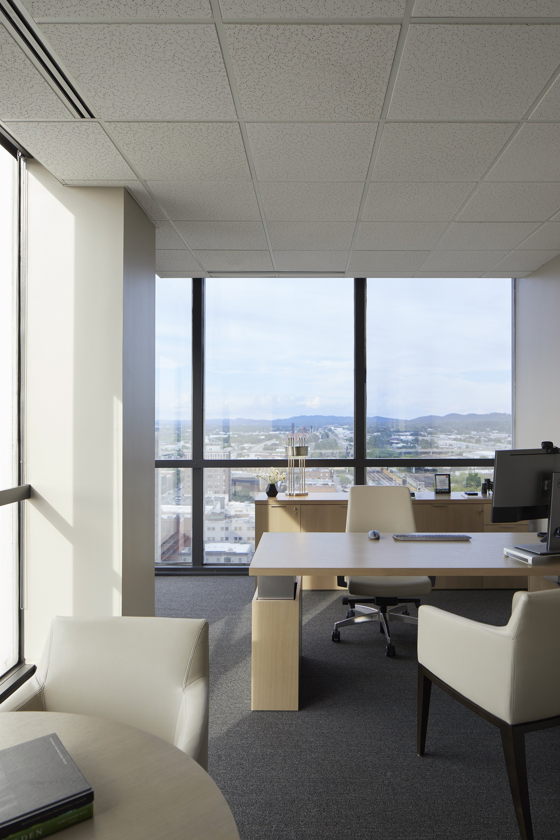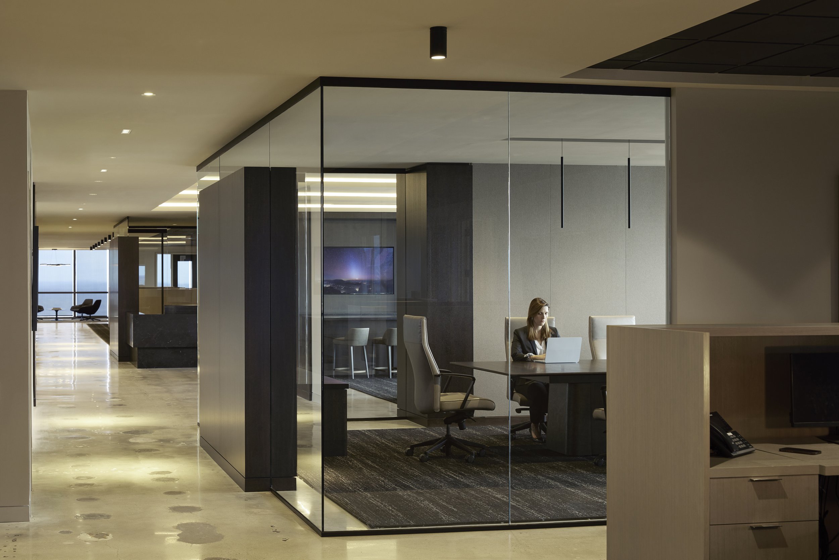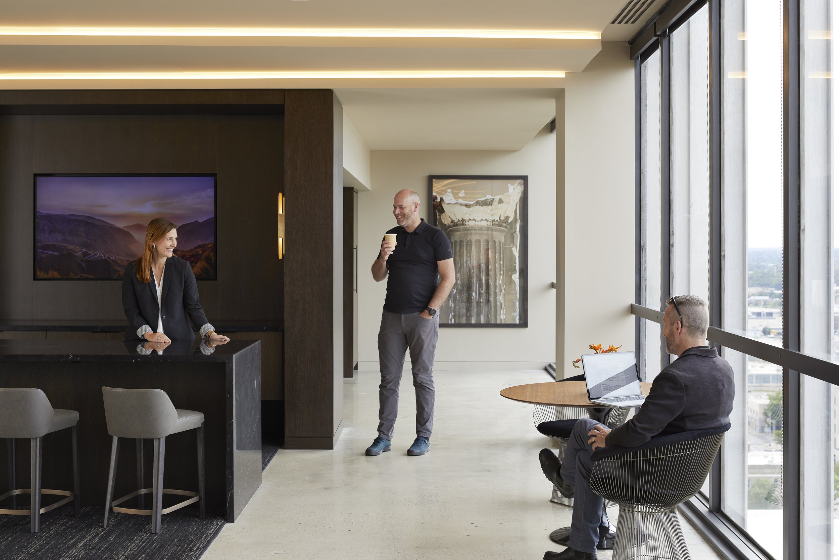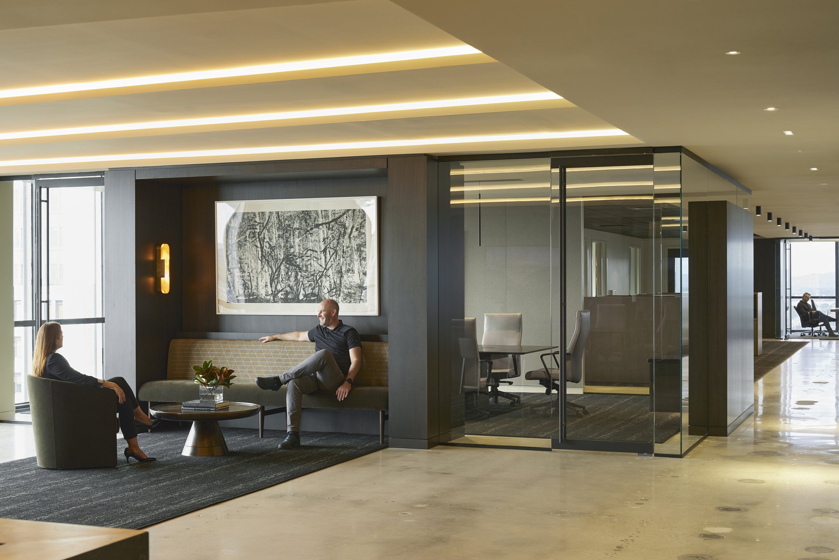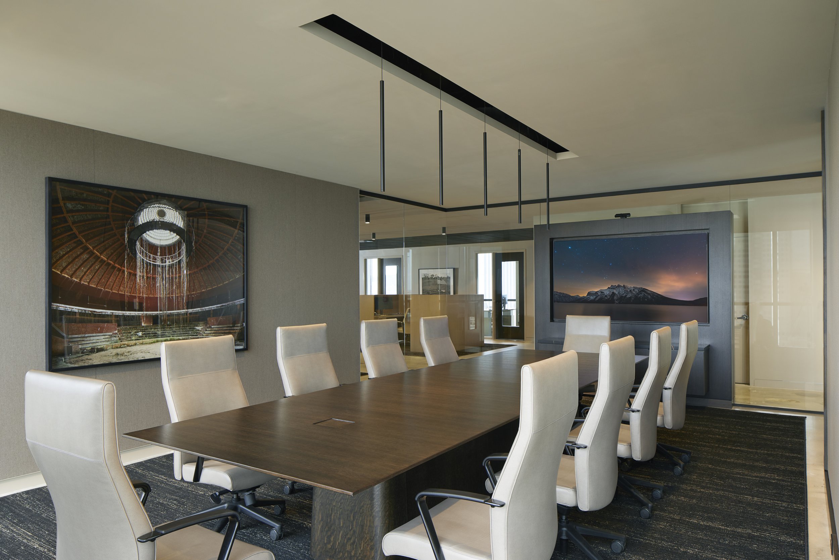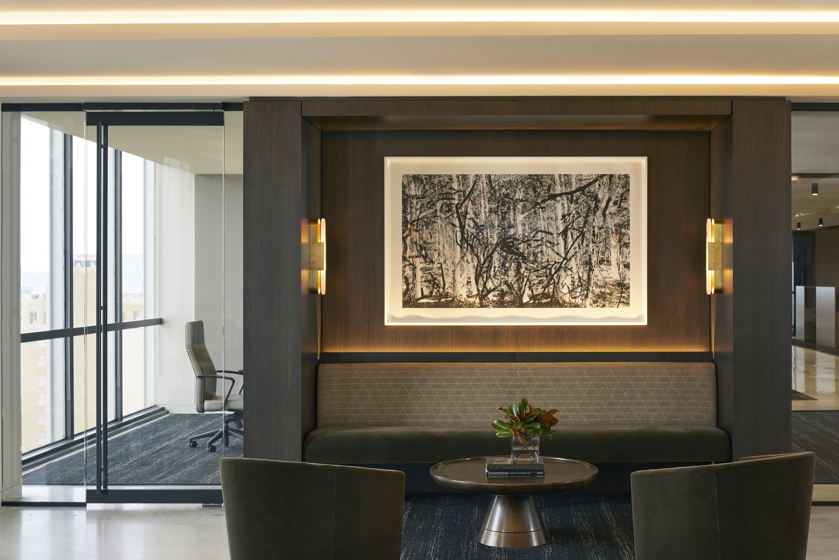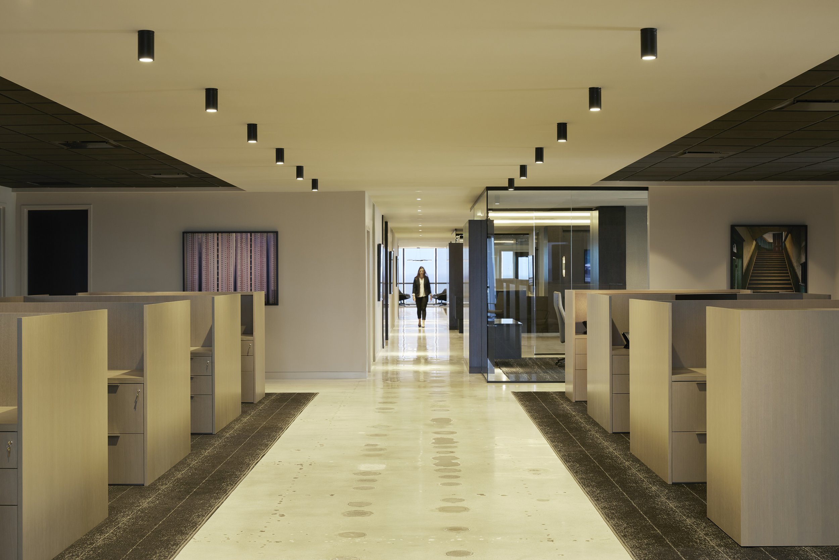Growth Capital Partners
Birmingham, Alabama
The design combines dark and light materials with simple modern forms to create a dramatic work environment that begins in the elevator lobby and continues throughout the space. Reception and internal meeting rooms are positioned on axis with the elevator lobby and central corridor. At the center of the floor plan, the unobstructed path to the windows paired with stepped linear cove lighting draws you into the space overlooking the heart of downtown. Flanking this area, the reception desk and the boardroom are uniquely formed by combining solid and clear planes appearing to be absent of corners. Recessing monitors in the wood elements provides a simple flush integration of technology. Exposed concrete floors with all the imperfections are juxtaposed with precisely crafted rugs, natural stone, and stained wood panels. The color scheme combines soft neutrals with black, dark bronze, and touches of brass. The combination of these materials, color palette and surface-mounted light fixtures emphasizes the pathway into the two office areas. At the two ends of the floor plan, the newly incorporated meeting spaces function as luxury sky boxes capturing the incredible city views. Elegantly upholstered furniture, an original artwork collection, and unique decorative lighting add a feel of hospitality to the common spaces making them a desirable destination for employees and visitors.
Other Corporate Projects
Completion
2022
Size
11,000 SF
Sector
Corporate
Services
Architecture
Interior Design

