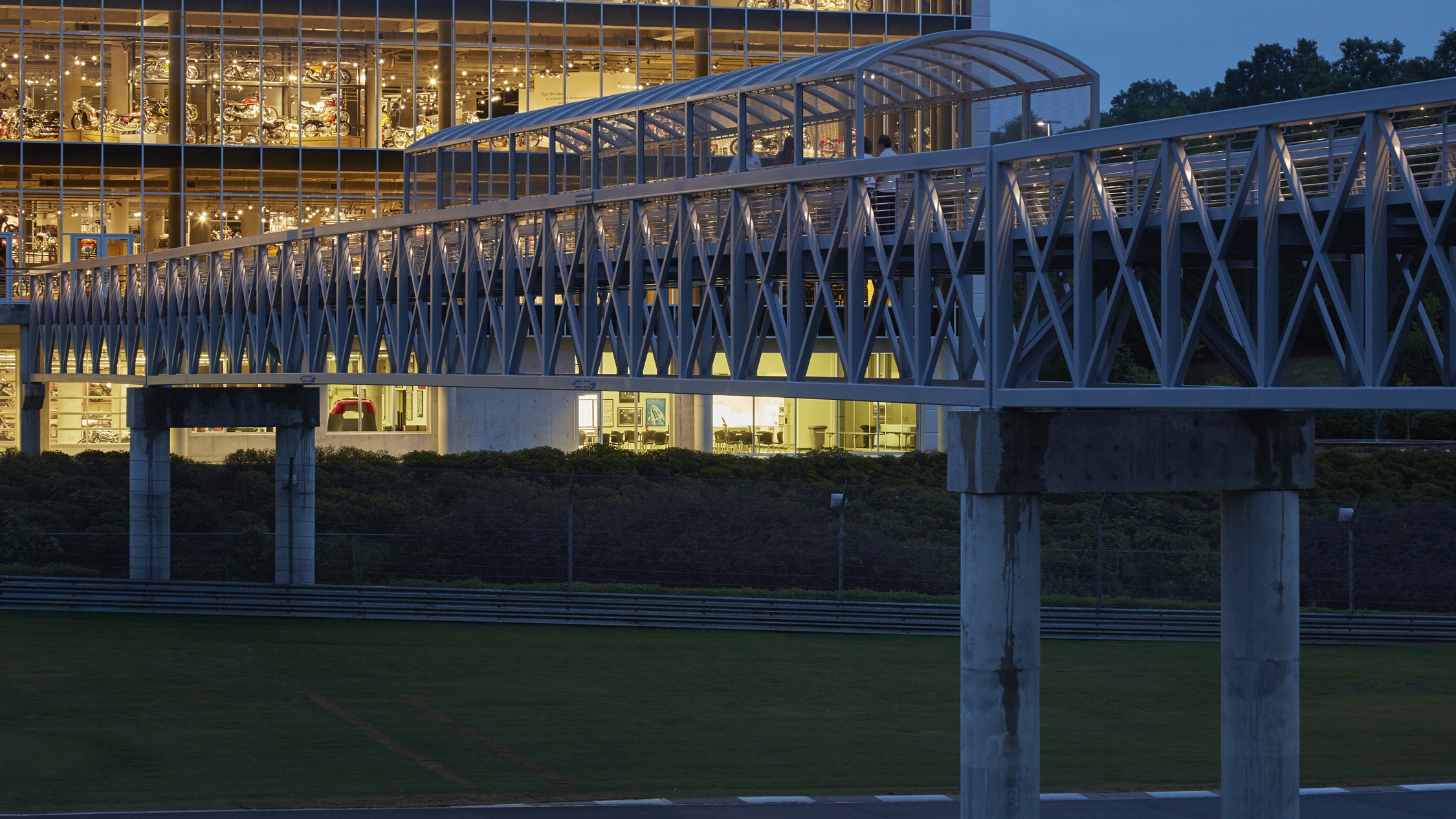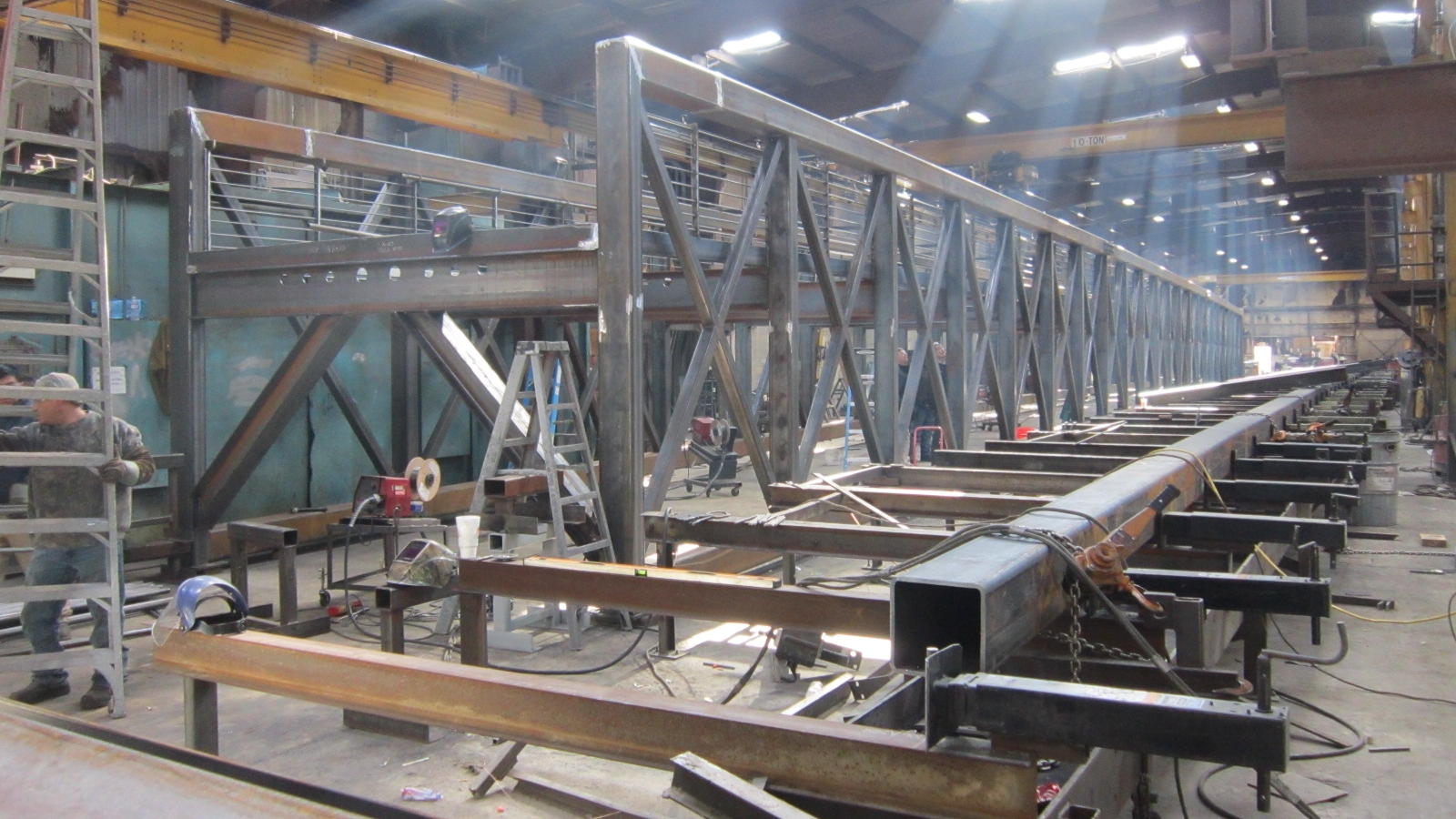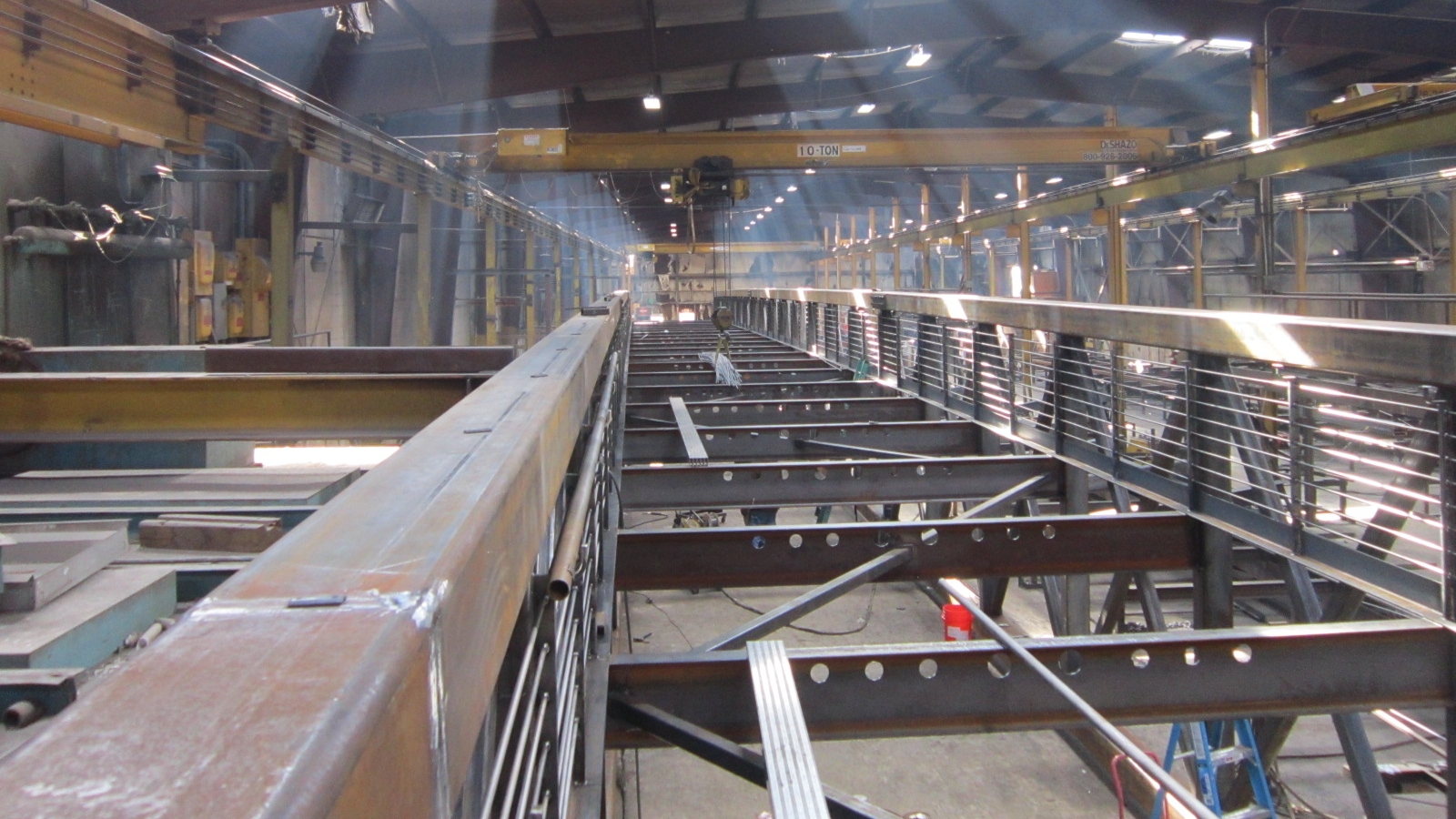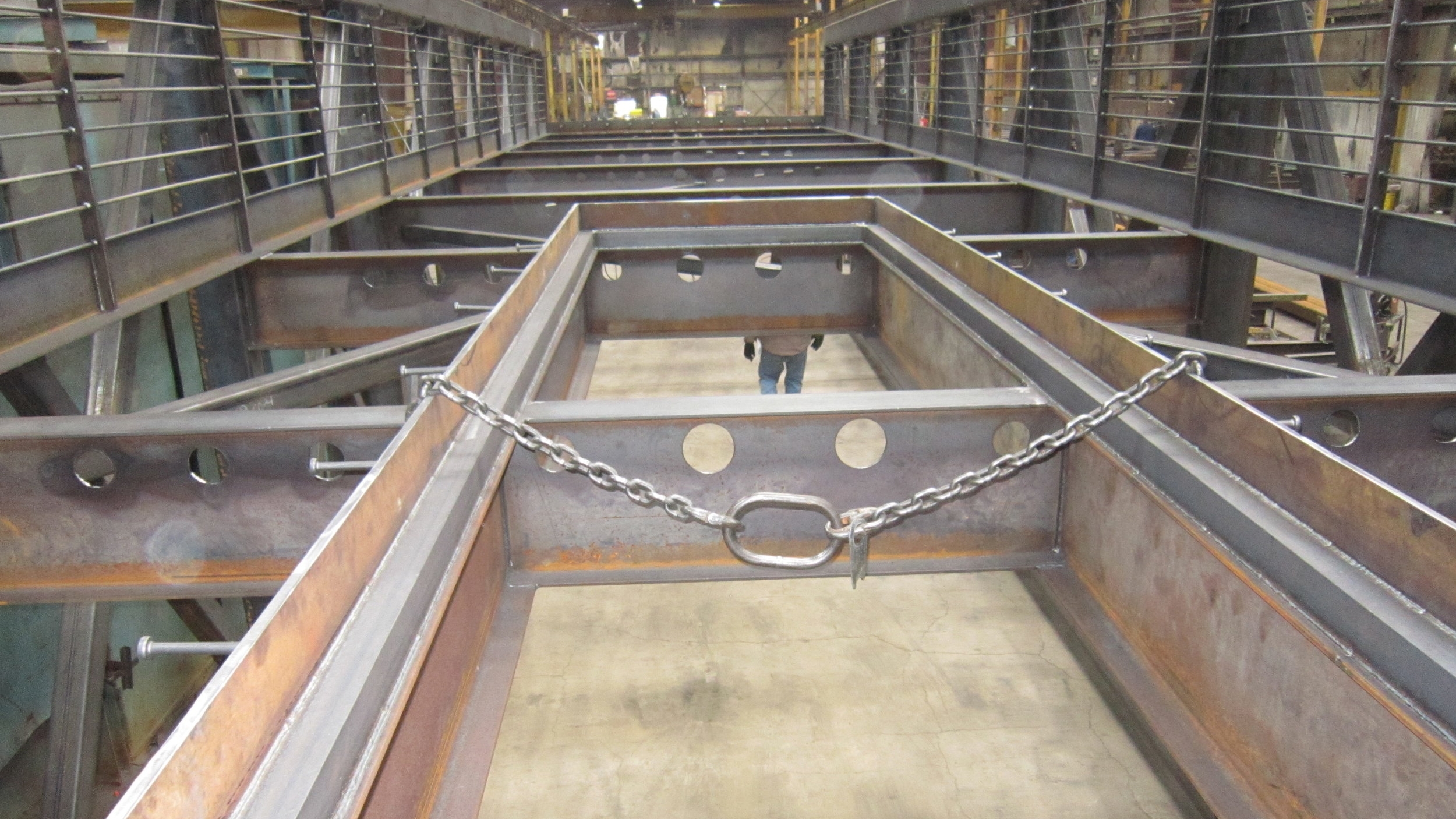University of Alabama Student Center at Presidential Village
On the north bluff of the University of Alabama campus, the new Student Center at Presidential Village rises over the Black Warrior River with grand columns befitting the classical style of the traditional campus core. Situated at the center of a residential village for thousands of students, this multi-purpose facility provides an engaging hub for student activity.
A classical exterior of striking brick and precast concrete wraps a modern interior volume of varied recreation spaces. The vast, transparent gymnasium, workout spaces, and grand patio share the dramatic view of the river activity beyond the tree-line, and provide inspiration in a setting that promotes wellness and a memorable, fit student experience.
The building also incorporates the rowing team’s training facilities, an administrative program, and a food service venue, all sitting atop a robust and well disguised, yet easily accessible, storm shelter for the protection of the entire village.
A central, skylight capped atrium, with a 40 foot tall climbing wall and freestanding tower, are connected along a grand organizing spine that provides transparency and a flood of natural light throughout the facility. From the two story entry hall to the huge covered patio, the interior palette of exposed concrete, glass, and steel define an engaging juxtaposition of sturdy monumental spaces with a sculptural core.



















