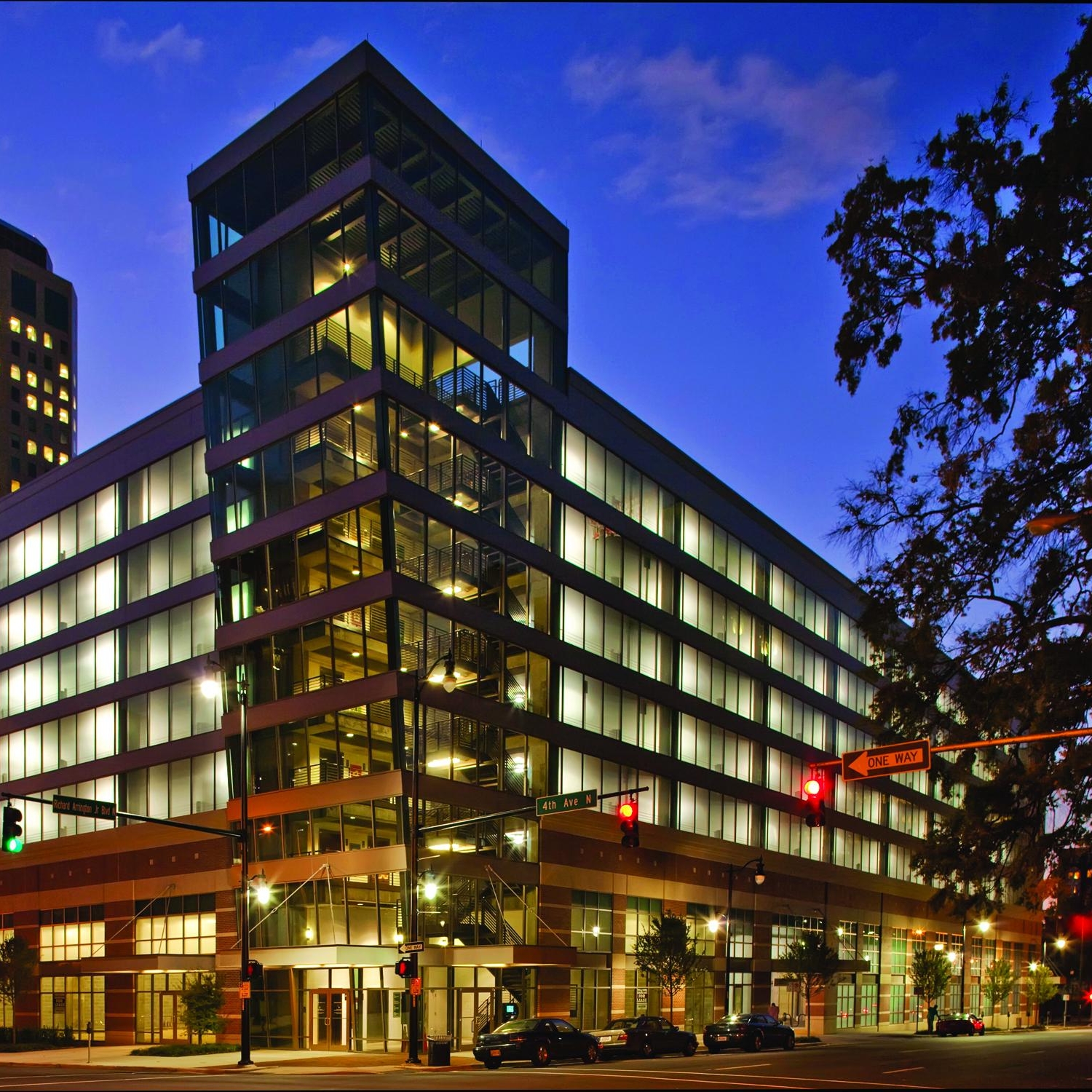2016 will be the year of communication. We will strive harder than ever to communicate our value as architects and designers to the general public around us. We have increased the awareness to many of what we have to offer, though there is still much ground to make up, and many, many more to reach. We will meet our clients on their terms and listen to their wants, needs and goals. We will bring awareness to those who don’t know we exist by being present in unexpected places, offering a glimpse that will lead to their wanting to know more about our profession. We will learn how to communicate in such a way that speaks universally of quality in the places we call home.
We will communicate to our profession the value of the AIA as an organization. We will listen to our peers as they speak of our shortcomings and areas we need to improve, and we will act. We will communicate with our young emerging professionals, letting them know what our organization does for them and how they can find their place with our support. We will learn how to communicate with those who are just beginning their architectural careers or education by understanding what it is that makes them unique, and so perfectly suited to elevate our profession to new heights. We will also communicate with our experienced colleagues who have so much to offer through countless lessons learned throughout their careers.
By communicating visually through examples of our work, we can expand our reach to vast numbers of potential clients, supporters and future architects who will gain understanding of the important roles architects serve in the places we live, work and play. We will have entertaining and informative opportunities to truly socialize with one another, and provide venues and events that will encourage coming together and building community. We will communicate with others within the profession, our schools, and other chapters by exchanging ideas and resources. We will occasionally get up from our desks, from behind our computer screens, and become active participants in our communities. What an immensely exciting time to be living and practicing in the cities that make up our Chapter and State!
We will communicate with our supporters and let them know how much we appreciate them. The successful programs we run, and are now taking statewide, are due in large part to their continued support over the years. We will also communicate to new potential donors the outreach we provide through our programs and how they can help advance our mission.
2016 will be an exciting year, and I am grateful and honored to be the Chapter President. It would be foolish to think that a small group can accomplish the things outlined above and continue to toe the line that others started to move in years past. This excitement comes with a need to increase our numbers, embrace new ideas and strive to strengthen and grow our footprint. Therefore, I’m excited to see our numbers grow, our participants increase and our message get out into the surrounding communities, cities and statewide. I look forward to hearing each of your thoughts, ideas, and challenges and I look forward to seeing and communicating with each of you at our upcoming events.
Thank you so very much for your passion and dedication to our profession!
Humbly,
Bill Segrest, AIA
2016 AIA Birmingham President
This appears in the AIA Birmingham January 2016 newsletter found here →




























