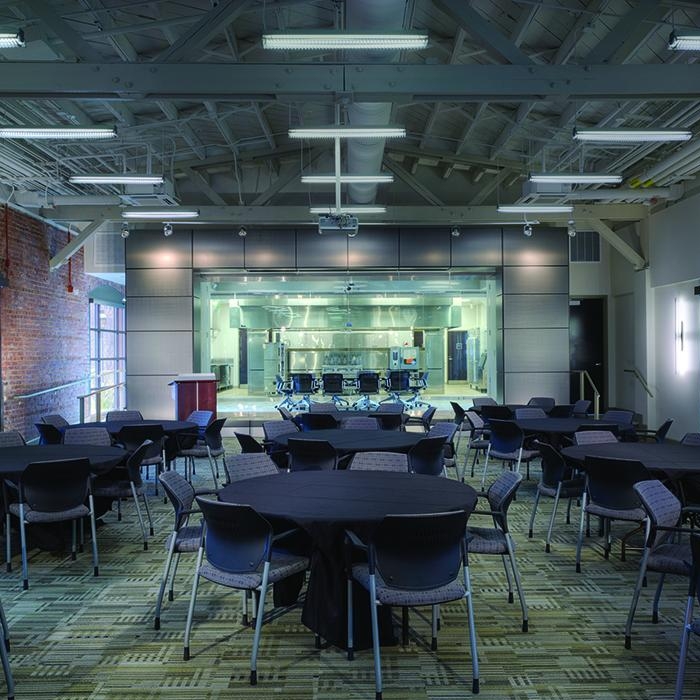Joel recieved the "Accolade Award," the highest honor bestowed by the American Institute of Architects (AIA), Birmingham Chapter for outstanding achievement in support of the profession of architecture. The award recognizes that Birmingham's skyline and its surroundins have been forever changed by his positive legacy of work in the community. Joel is a founding partner of the firm which has grown to be one of the largest in Alabama.
“Joel Blackstock has earned a reputation for being a visionary for the City, a great listener to his clients’ needs, dreams and desires.”













