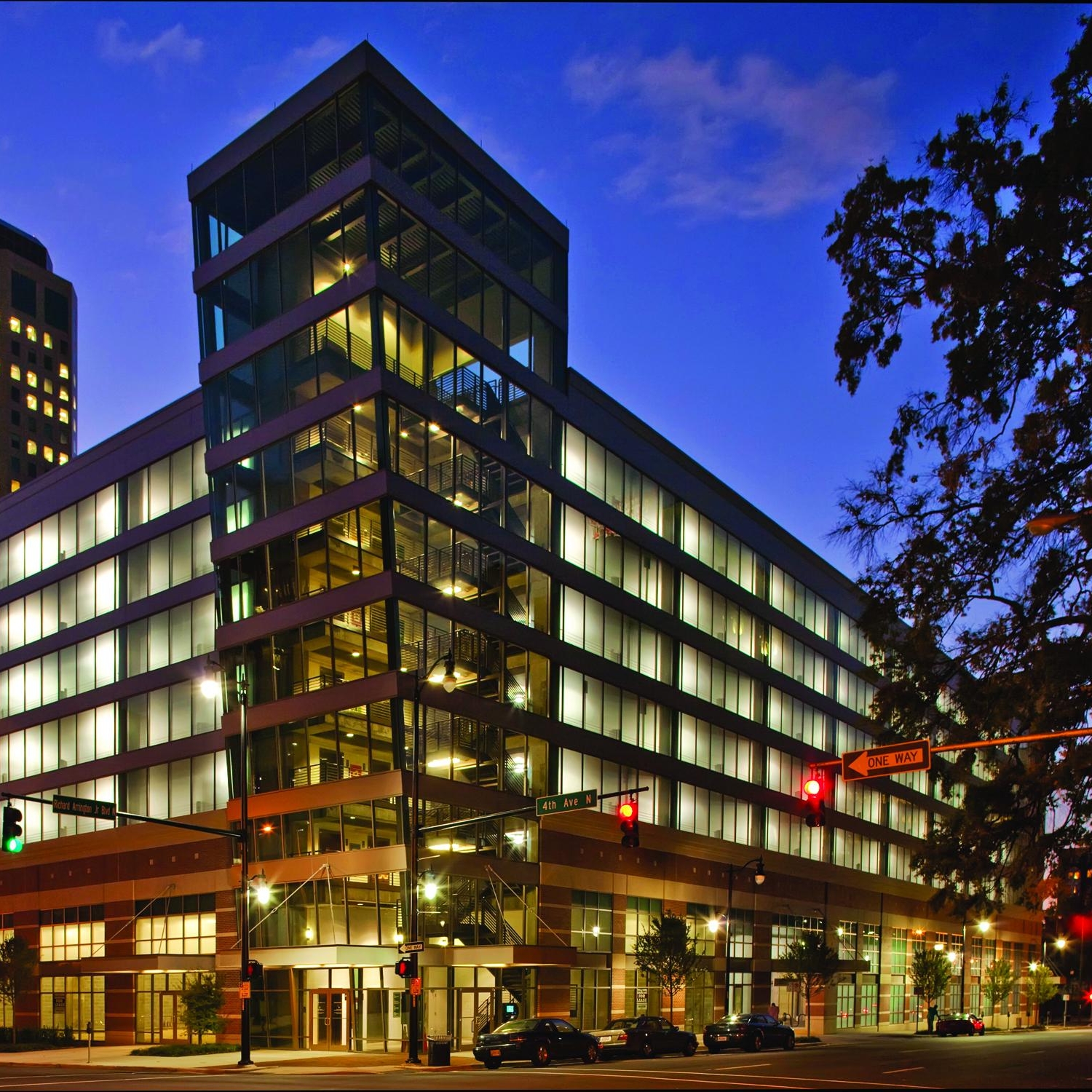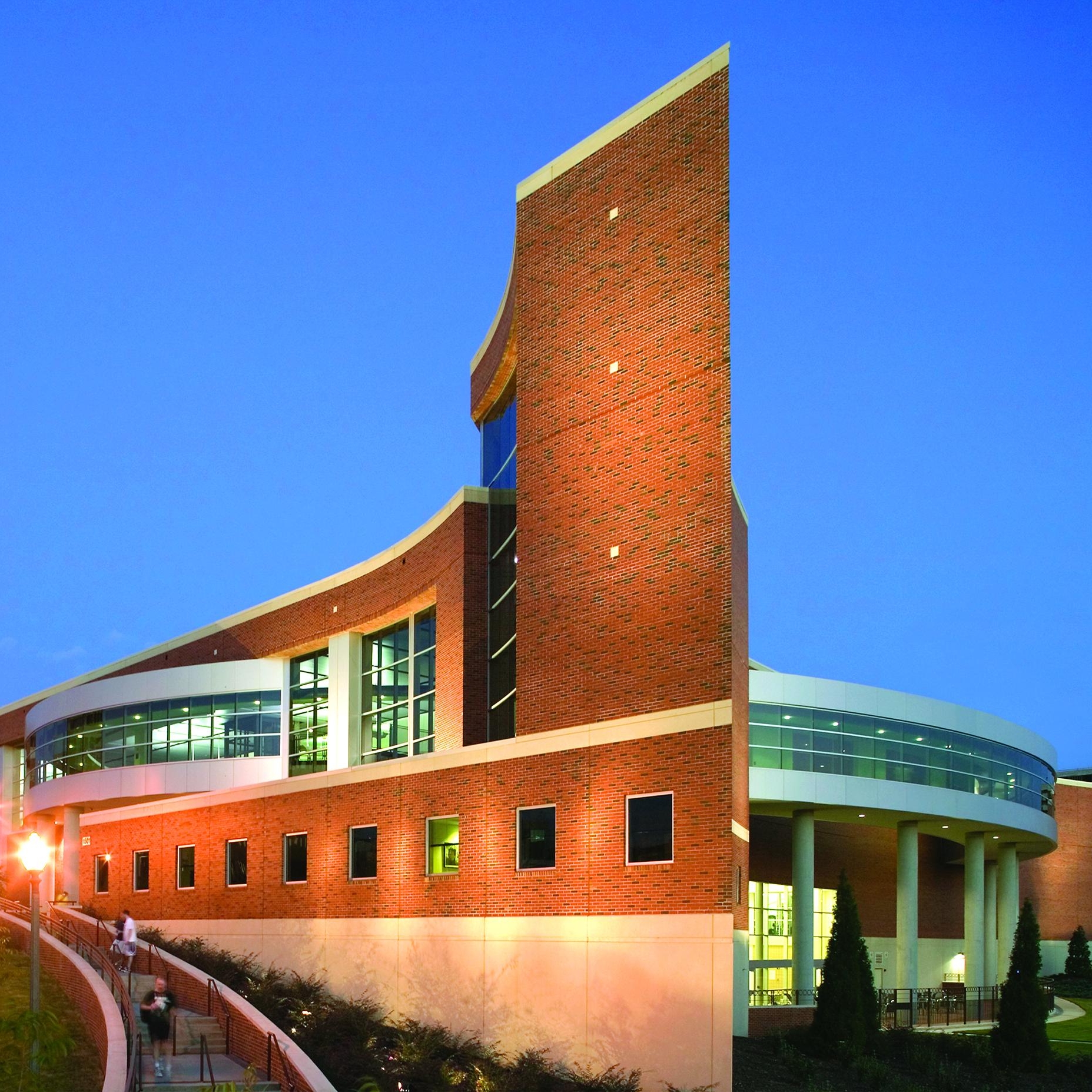We took home multiple awards from the 2010 AIA Birmingham awards ceremony. Awards included; a merit award for our work on parking deck no. 3 in Birmingham, an honor award for Alagasco Center for Energy Technology, a residential merit award for Park Place and a merit award for the offices of Proassurance.
BIRMINGHAM PARKING DECK NO. 3
- Merit Award — Commercial
The Birmingham Parking Authority Downtown Parking Deck No. 3 is a $13 million, 700-space expansion of an existing deck, providing a total of 1,445 parking spaces. This deck, which spans an entire city block, is located along a primary one-way traffic artery and gateway to downtown Birmingham and was designed to replicate the aesthetic of an office building. No parked cars are visible from the street and the colonnade of windows at the base of the building create a visual sense of retail stores which enhances this pedestrian streetscape in the heart of the financial district.
ALAGASCO CENTER FOR ENERGY TECHNOLOGY
- Honor Award — Renovation/Adaptive Reuse
Contemporary finishes and systems were incorporated into the interior design of the Alagasco Demonstration Center for Energy Technology to reflect the high-tech, innovative nature of the activities contained within. Storage modules for tables and chairs located below glass panels create a spatial separation between the central lobby and the large and small meeting rooms on each side, while large glass doors into the meeting spaces and continuous glass panels above provide views of the heavy timber trusses spanning from space to space, respecting the historical aspects of the original structure.
Park Place
- Merit Award — Residential
The Park Place Apartment Complex is Birmingham’s first development funded under the federal Hope VI program – a program designed to replace the nation’s worst public housing developments with more inviting and livable neighborhoods that draw diverse groups of people and incomes. The design solution reflects the city’s rich heritage of historic buildings and turn-of-the-century apartments. Eight unique building plans are configured in combinations of townhomes and stacked flats and the design provides a doorway and streetscape scale identity for residents to personalize their respective porch, stoop or street entry. This project was a catalyst of transformation for housing developments throughout the city, revitalizing declining neighborhoods and reinstating the sense of community in these areas.
Proassurance
- Merit Award — Commercial
Looking to create a new image for its corporate headquarters, ProAssurance, Inc. enlisted Williams Blackstock to revitalize the lobby, both inside and out, of the six-story office building it calls home. The new exterior design features a dynamic bridge entry leading to the limestone portal building entrance which opens directly to the reception desk serving as the centralized check-in location for visitors. Designed to create a sense of warmth, the lobby interior showcases cherry wood paneling and travertine marble which also helps to establish a feeling of permanence, security and quality – all characteristics that ProAssurance conveys as a corporation to its clients.













