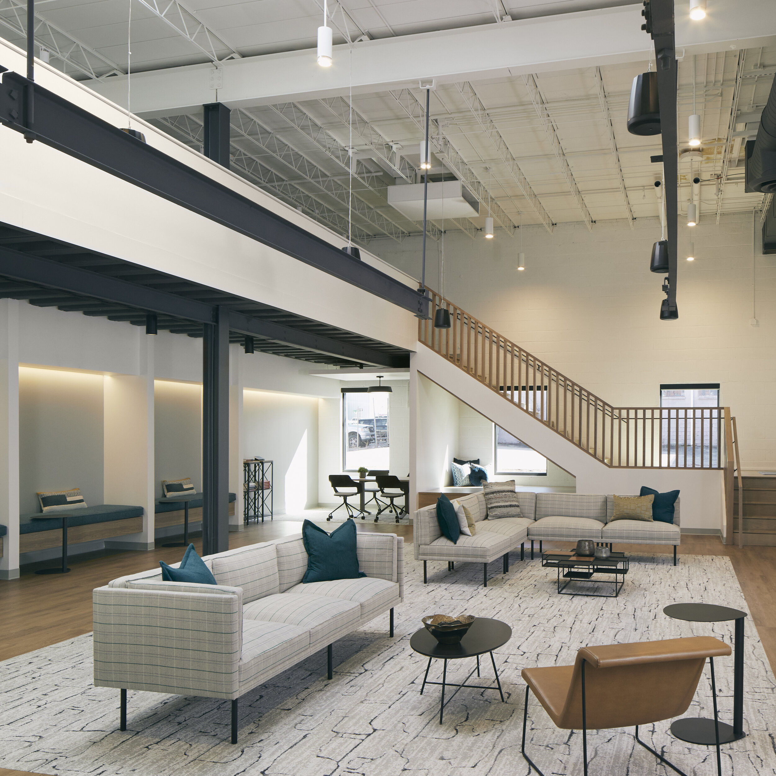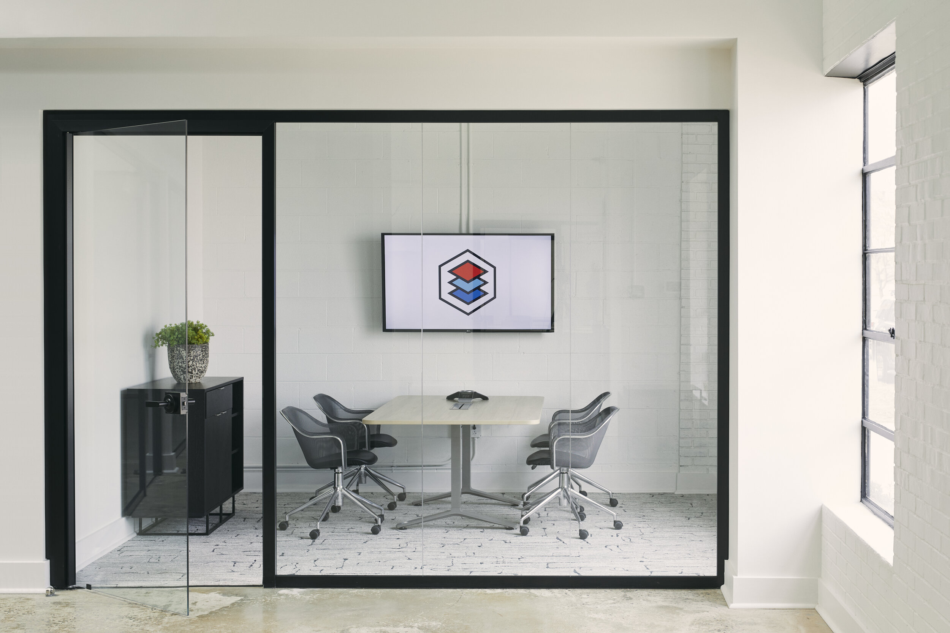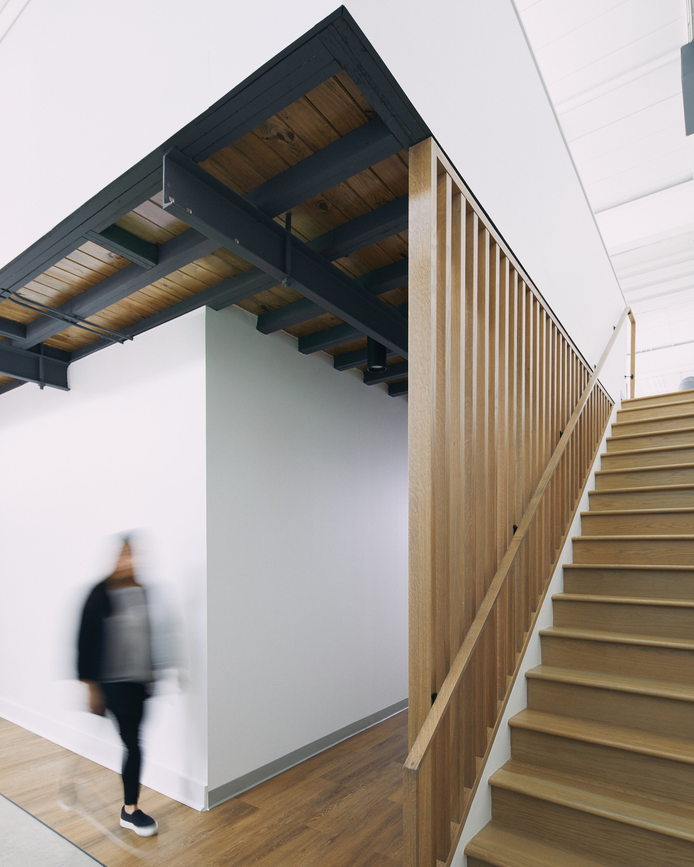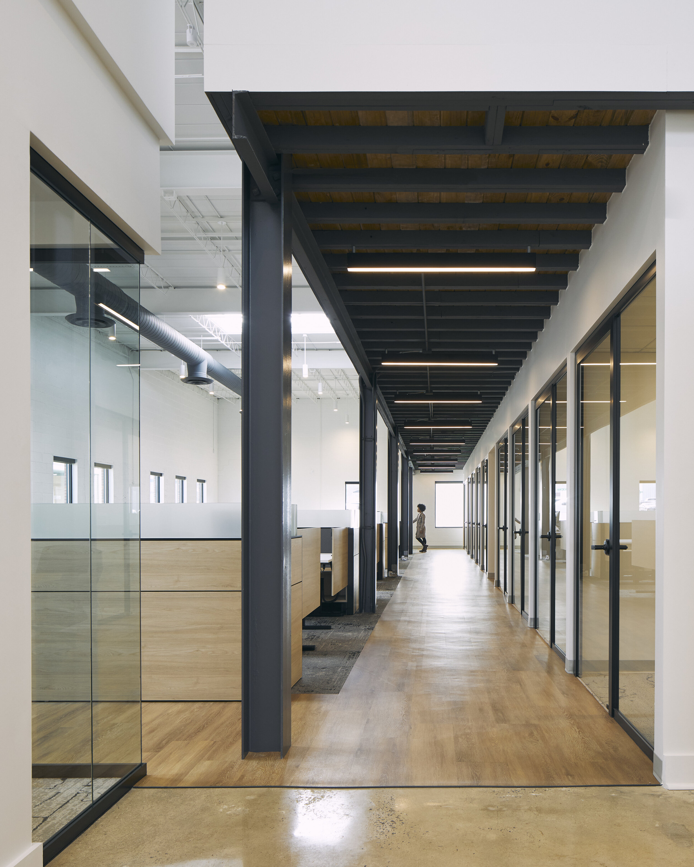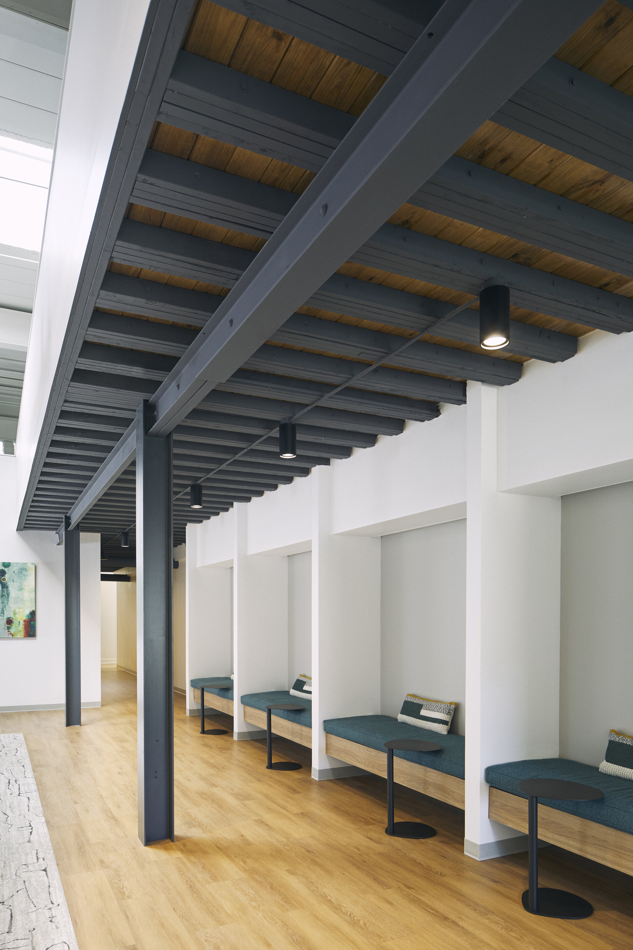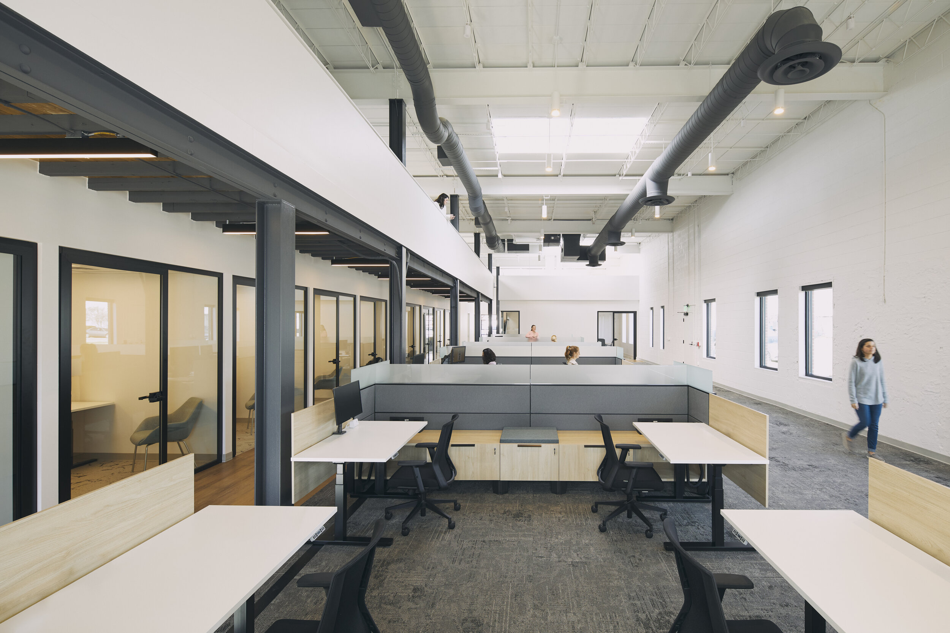KEMP MANAGEMENT SOLUTIONS
Birmingham, Alabama
Birmingham’s Lakeview District has gained new life with the renovation of an existing warehouse space along the Second Avenue South Pepper Place corridor. The vision for this 12,000sf corporate headquarters to maintain the spirit and bones of this old masonry warehouse was achieved through a series of modern adaptations to special building features such as the existing mezzanine supported from the roof deck above, and reuse of the generous amount of skylights.
The design for this family-owned business creates a professional home away from home. The setting combines professionalism and seriousness with that of a relaxed, comfortable family atmosphere for employees to gather, meet with clients, and provide focused work zones in several environments away from their desk.
The existing mezzanine was removed in selective areas to frame a large work zone on one side and the “corporate family room” on the other. This living room is one of the most versatile spaces in the building and is available for small conferences, group meetings, focused work in a nook, or to rally around March Madness favorites.
Visibility is achieved throughout the space with full glass private offices located on the interior of the building beneath the mezzanine to take advantage of natural light coming in through new enlarged perimeter windows and skylights.
The restrained finish palette with punches of contrast exudes professionalism and serves to highlight the large volume of space by highlight the exposed structure, building systems, and wood elements found in the vertical circulation.
Other Corporate Projects
Completion
2020
Size
12,000 SF
Sector
Corporate
Services
Interior Design


