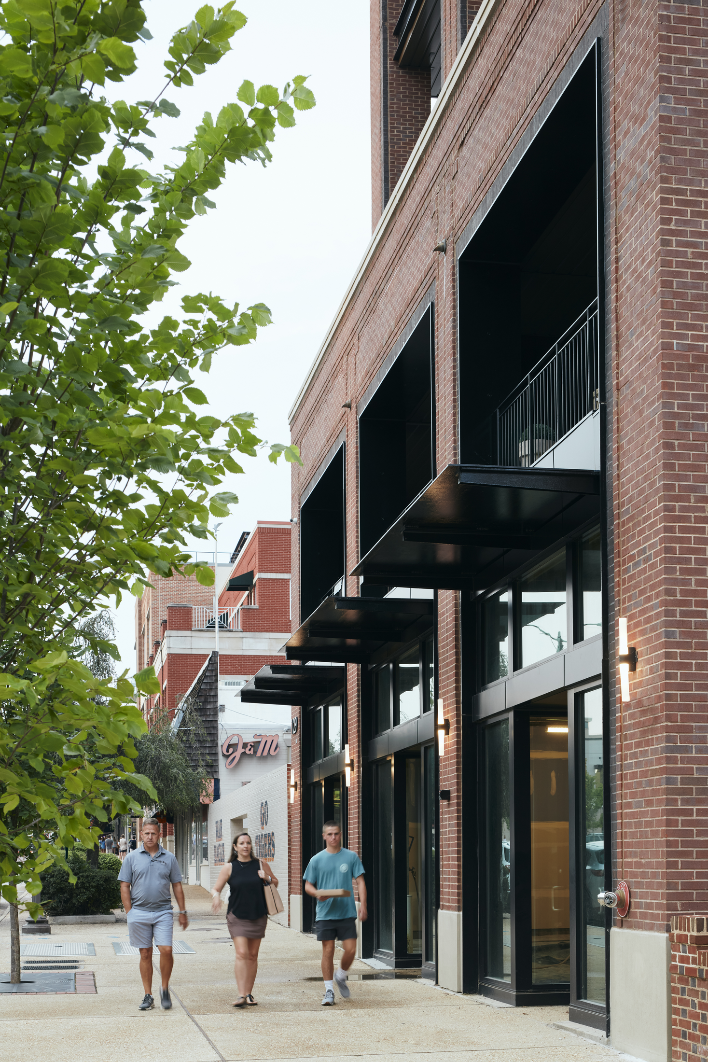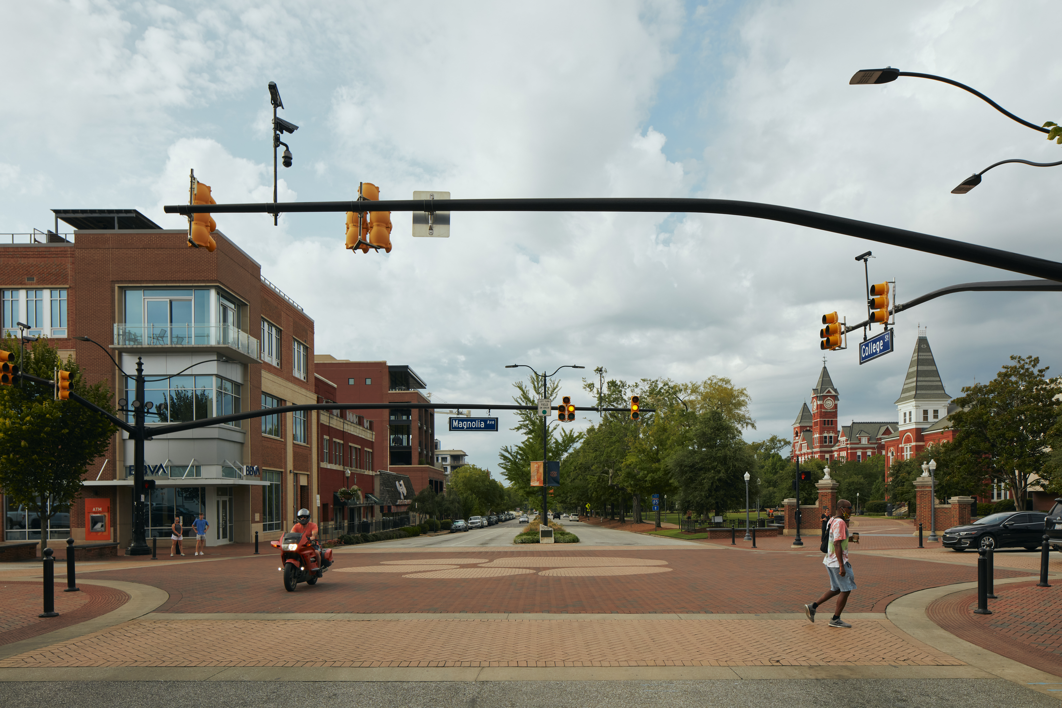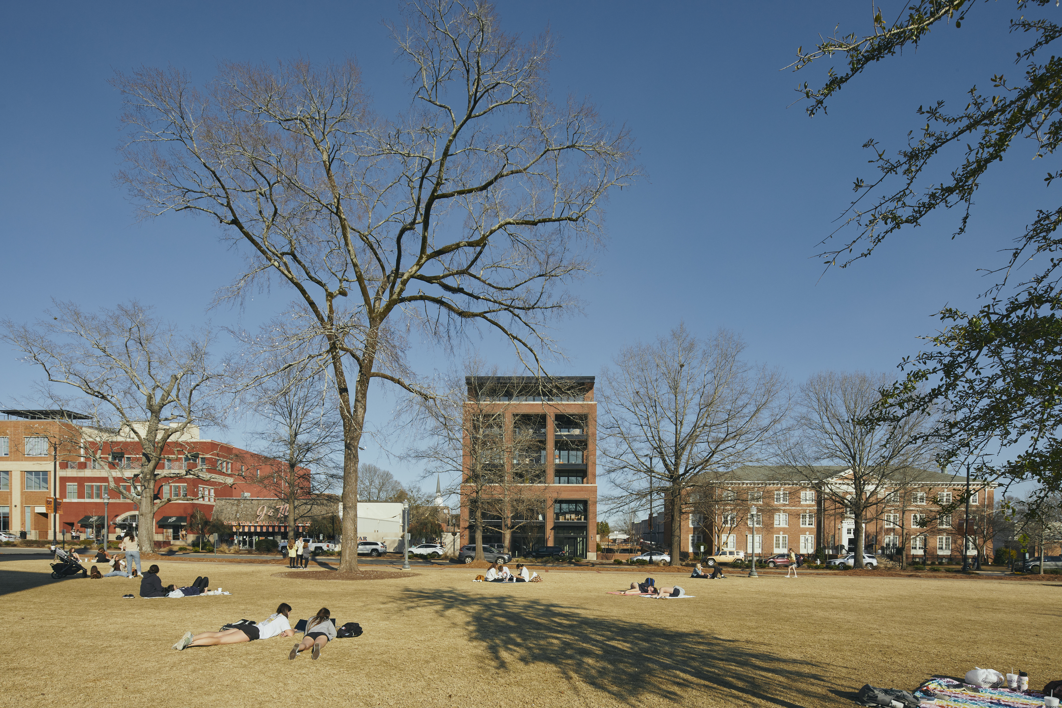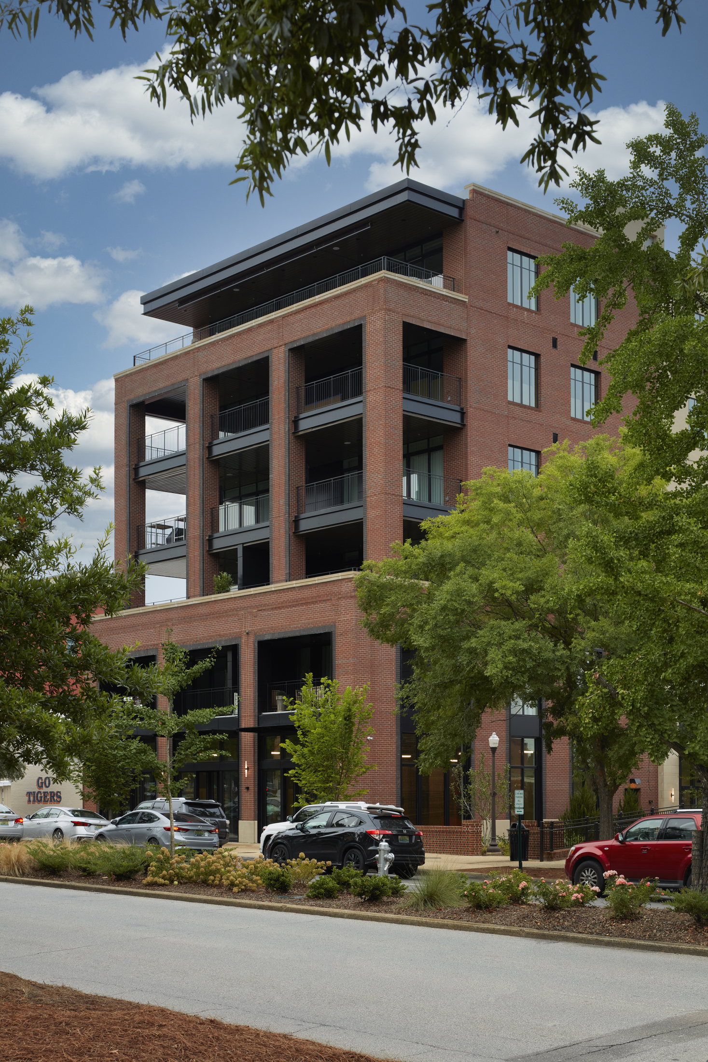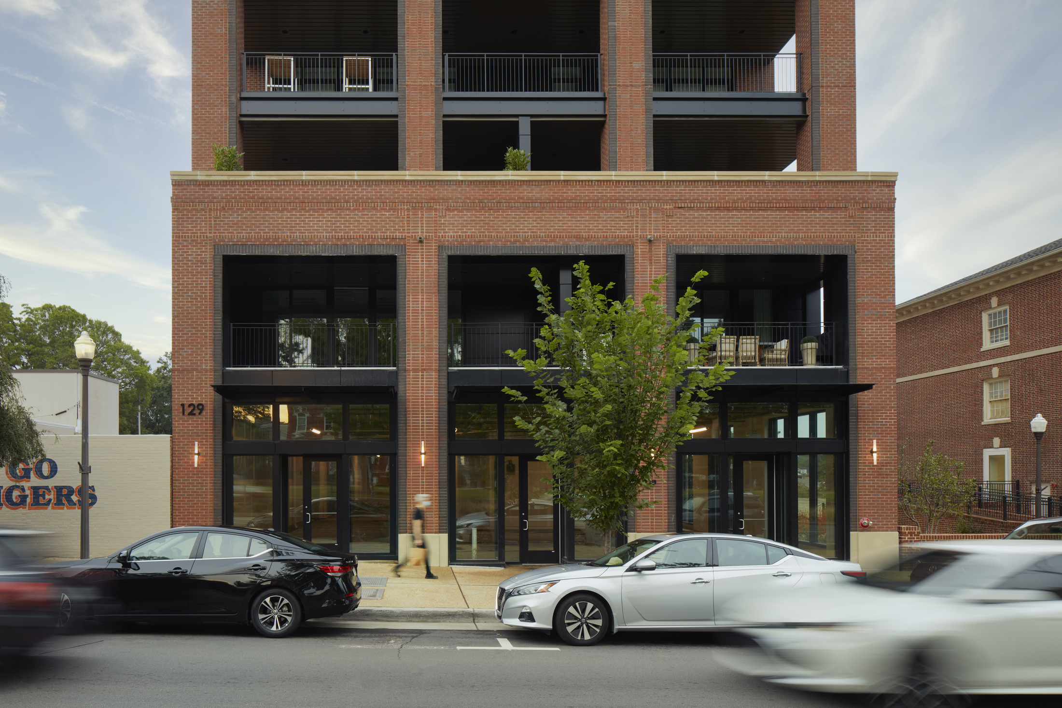THE WHATLEY
Auburn, Alabama

The Whatley, located near the historic Toomer’s Corner, is a new mixed-use development with ground level retail and nine upper level residential units. The exterior design echoes the aesthetic of the historic main street’s numerous early 20th century Arts and Crafts masonry buildings through proportion, materials, and masonry detailing. The residential units enjoy views of the historic Samford Lawn, and the adjacent green space. The design capitalizes on the views with generously sized outdoor terraces and function as an extension of living space. The residential units are a mix of full-floor units with three bedrooms and four baths, to smaller efficiency units with one bedroom and two baths. The Whatley is an effective example of a development that has successfully navigated various design review requirements and agreements for access with Auburn University and adjacent property owners.
Other Housing Projects
Completion
2020
Size
23,000 SF
Sector
Housing
Services
Architecture
Interior Design
