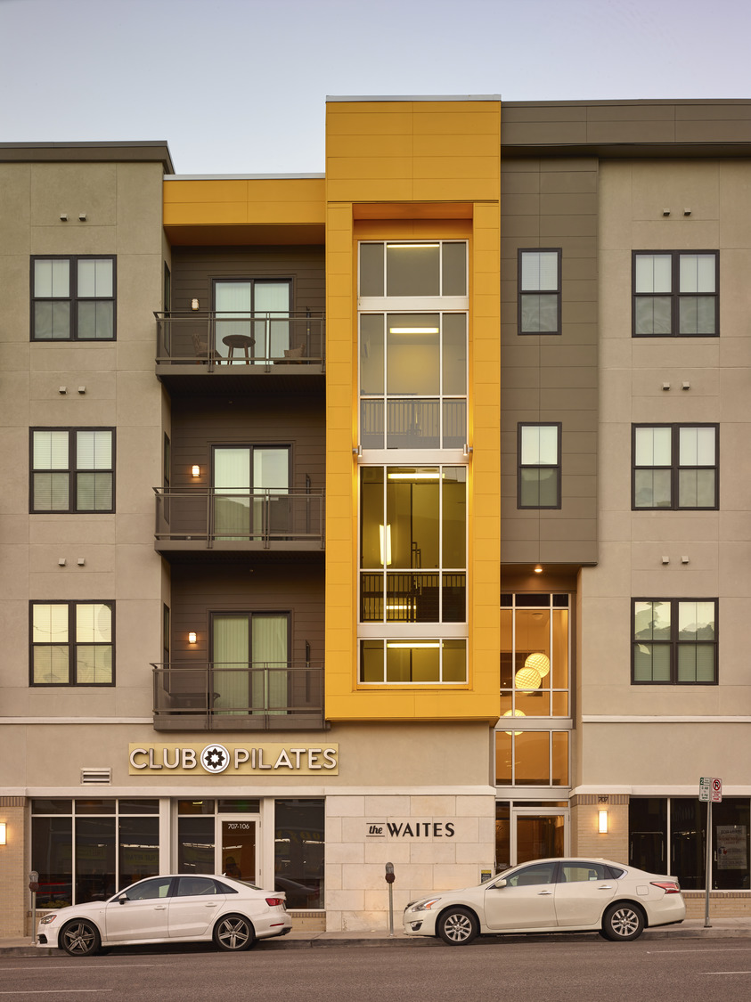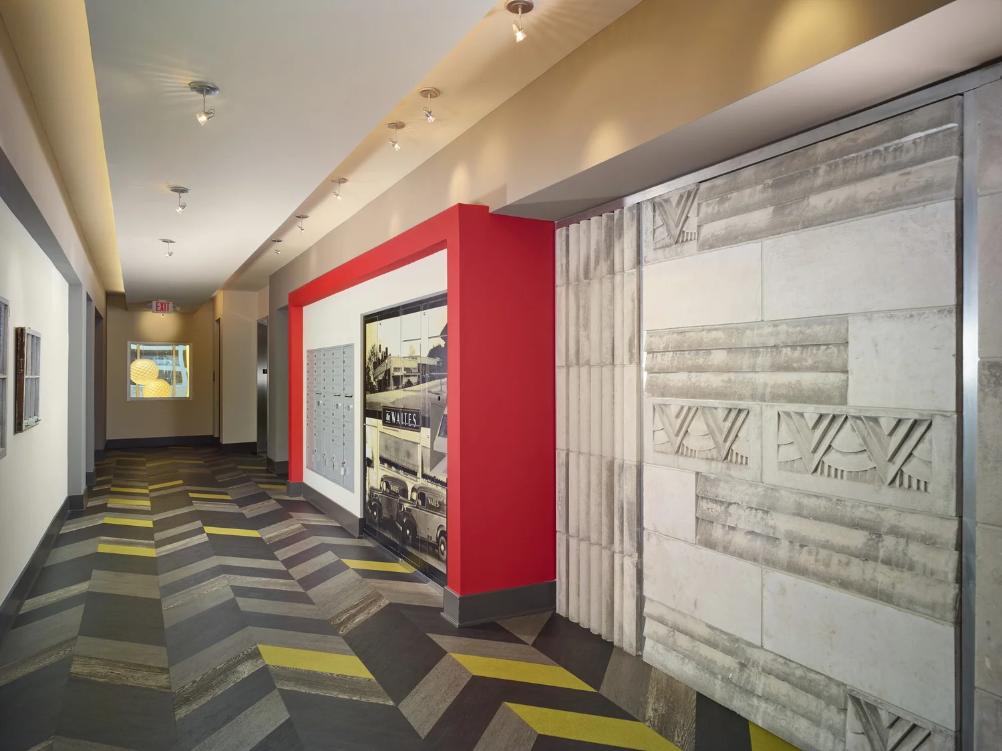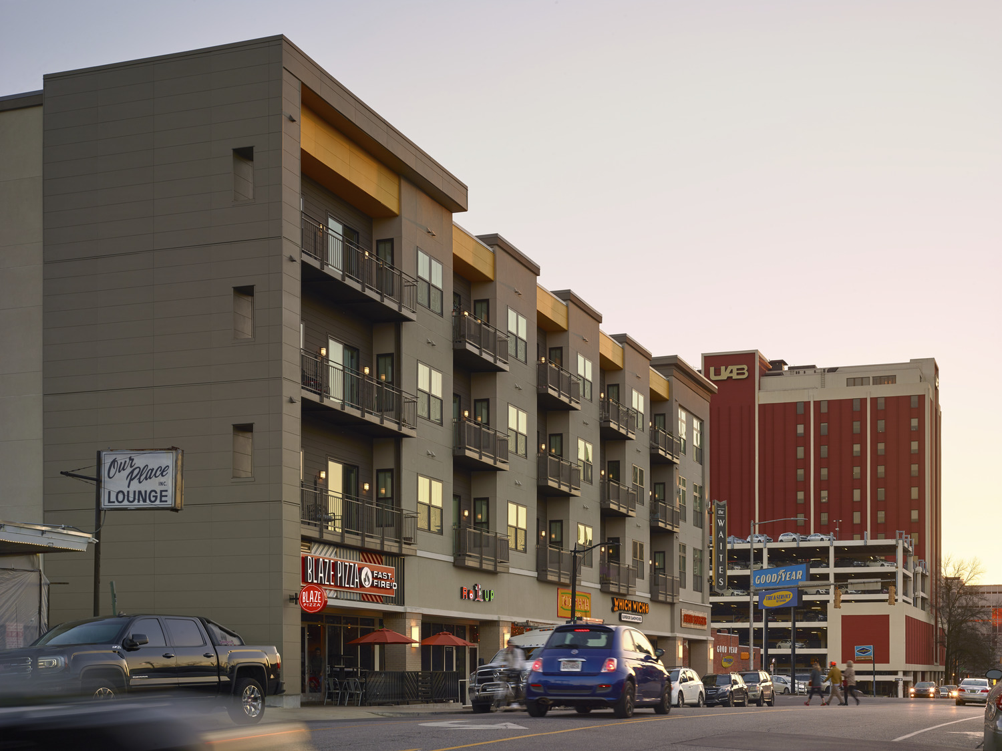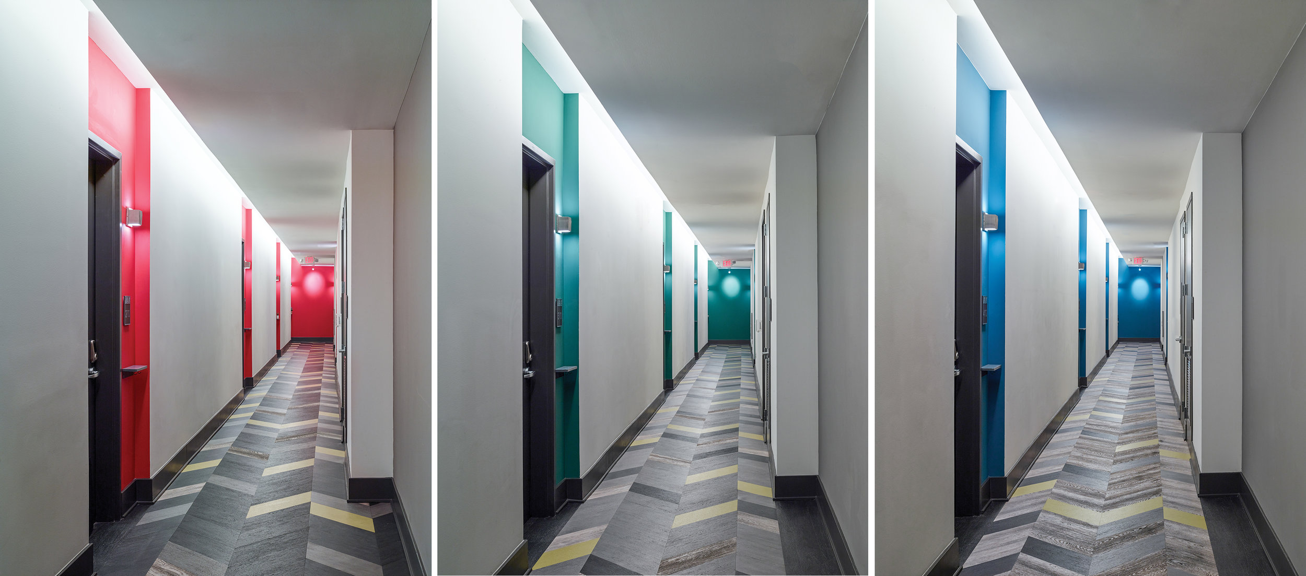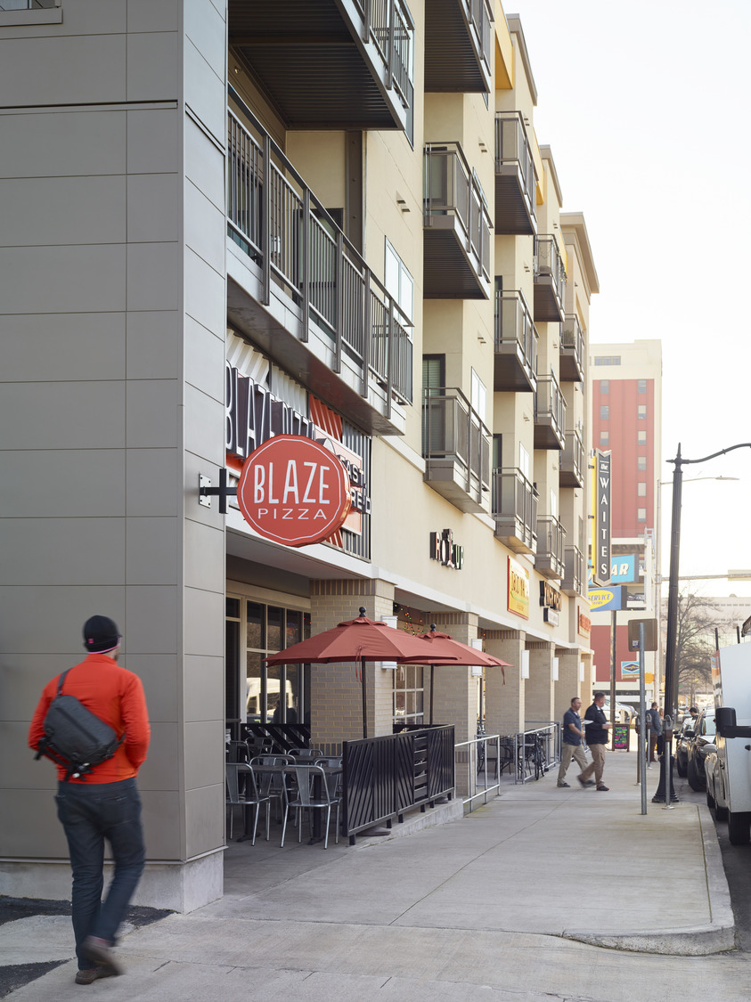THE WAITES
Birmingham, Alabama
The Waites is a 4-story, mixed-use project located at the intersection of two of Birmingham’s busiest streets. The project consists of 3 floors of dwelling units over a retail podium comprised primarily of dining destinations and a structured parking deck for residents and restaurant patrons.
At the heart of a thriving commercial corridor, on the edge of UAB’s campus, The Waites provides much needed residential units along with its locally based eateries and community retail amenities for Birmingham’s Southside. A true mixed-use development, the 4-story structure houses 45 dwelling units and approximately 16,000 square feet of ground floor retail. The design incorporates historic elements salvaged from the previous 1930s art deco building that once stood on site as well as accent colors that differentiate each level of the resident tower.
Completion
2017
Size
66,500 SF
Services
Architecture
Interior Design


