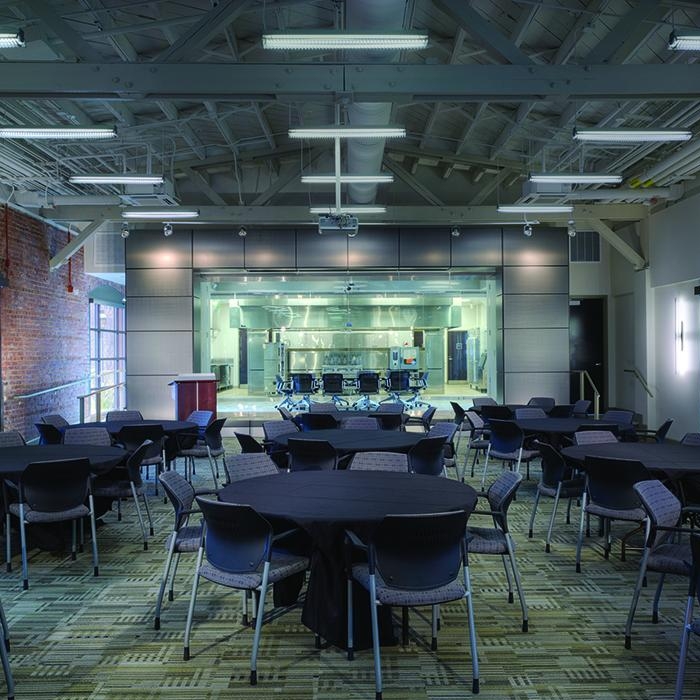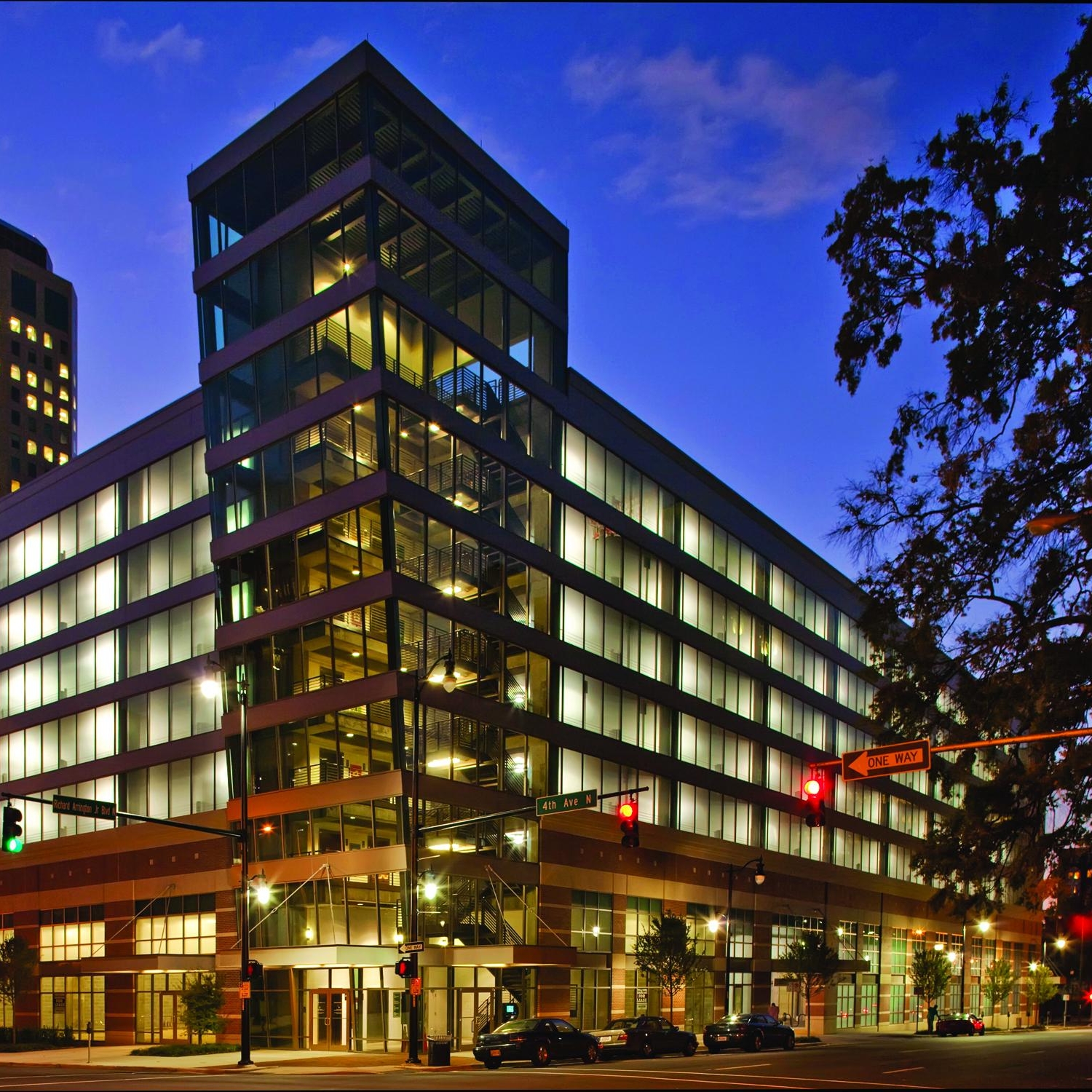Employees and employers across the state graded their companies on policies and programs. The result is open communications in the workplace.
Read more2013 AIA birmingham Awards →
WBA was honored to take home a merit award for our work on Shades Valley YMCA and an honor award for Redella Residence.
Shades Valley YMCA
- Merit Award
This YMCA project actually began four years before construction broke ground with a community fundraising campaign to help garner support for the renovation of the 50-year-old building. The YMCA wanted to create a more user-friendly and family-friendly space while continuing its service to the community during construction – never closing its doors during the nine-month process. The revitalized facility now features a welcoming entrance, inviting Members into the space which was completely reorganized to maximize existing square feet and optimize circulation. An additional 4,000-square-feet was added to make room for new exercise studios, free-weight areas, a technology center and a new pool complete with water slides and a splash park. YMCA Members now enjoy a vibrant, energetic environment awash with abundant natural light.
Redella Residence
- Honor Award
This private residence located in the renowned community of Seaside, Florida perfectly captures the essence of a traditional beach town. Generous living spaces are kept light and airy with the use of natural light, a neutral color palette and an open-concept floor plan. Site limitations created the need for two main entries to the 2,000-square-foot home so a symmetrical layout with a central corridor connects both entries and is punctuated with a dramatic, three-story spiral staircase. The staircase sits at the heart of the home and vertically connects both interior floors to the expansive third-story, rooftop terrace which beckons you with its comfortable seating areas and panoramic ocean views.
Steven Smith Recieves IDIE's Lifetime Achievemant Award
Steve was recognized by the Alabama Chapter of the International Interior Design Association with its "Lifetime Achievement Award" for providing distinguished design and advancement in the interior design profession. As the firm's director of Interior Design, he has played an integral role influencing the design professionon Auburn's Interior Design Advisory Board, as President-elect and VP of Advocacy on the Board of IIDA Alabama, and as Chairman of the Alabama State Board of Registration for Interior Design.
WBA Helps Welcome Veterans Home in St. Clare County
Veterans were welcomed to their new home at the Col. Robert L. Howard State Veterans Home in St. Clare County.
“Welcoming our first two residents to the Col. Robert L. Howard State Veterans Home is very special. We look forward to giving future residents the same level of respect they so rightly deserve when we welcome them home.”
COLONEL ROBERT L. HOWARD VETERANS HOME
Located on appropriately named Veterans Parkway, the Colonel Robert L. Howard Veterans Home is a state-of-the-art nursing home facility which occupies 27 acres. Designed to provide a sense of community rather than an institutional feel, the 220,000-square-foot complex serves the special needs of its 254 residents. Crafted as a community living center, this sprawling facility is organized as a series of “neighborhoods” and smaller groupings of “houses” to create an intimate, communal setting. Each house includes a shared living room, dining room and a porch that provides a vital connection to outdoor courtyards. To support the community living center design concept, the exterior exhibits a residential scale and creates a sense of individual houses or cottages for the residents, belying its actual size and capacity.
Top 40 Under 40: Stephen Allen
Stephen Allen
Congratulation Stephen for achieving Birmingham Business Journal's top 40 under 40 award.
Stephen joined Williams Blackstock Architects in 2004 after practicing architecture in his hometown of Jackson, Mississippi for more than eight years – he was named Principal in the firm in 2010. His contributions to a multitude of complex projects over the last 17 years have transformed communities and college campuses throughout the Southeast. Stephen excels at approaching each project from the client’s point of view and focuses on clearly and comprehensively understanding their expectations so that his design solutions can exceed them.
“As principal of Williams Blackstock Architects, Stephen Allen has designed projects that have changed the community and campuses in the Southeast.”
2011 AIA Alabama Awards
ALAGASCO CENTER FOR ENERGY TECHNOLOGY
- Honerable Mention
Contemporary finishes and systems were incorporated into the interior design of the Alagasco Demonstration Center for Energy Technology to reflect the high-tech, innovative nature of the activities contained within. Storage modules for tables and chairs located below glass panels create a spatial separation between the central lobby and the large and small meeting rooms on each side, while large glass doors into the meeting spaces and continuous glass panels above provide views of the heavy timber trusses spanning from space to space, respecting the historical aspects of the original structure.
2011 IIDIE's Awards
AUBURN UNIVERSITY VILLAGE DINING FACILITY
- Best Institutuinal
The Village Student Dining facility strikes a perfect balance between timeless design and trend-setting style through the use of color, form and rhythm to attract and suit its intended “hip”, 21st-century” clientele. The facility features a curved circulation spine as a key design element, inspiring curved elements throughout the space in the form of curved walls, circular floor patterns, round and arched ceiling planes and banquette seating. An iconic glass tower and clerestory windows provide a focal point and allow natural light to permeate the space while a warm palette of materials creates visual variety and a comfortable atmosphere. At full capacity, the Village Dining can comfortable accommodate 650 student diners in a variety of dining environments.
ALAGASCO CENTER FOR ENERGY TECHNOLOGY
- Best Renovation/Honor Award
Contemporary finishes and systems were incorporated into the interior design of the Alagasco Demonstration Center for Energy Technology to reflect the high-tech, innovative nature of the activities contained within. Storage modules for tables and chairs located below glass panels create a spatial separation between the central lobby and the large and small meeting rooms on each side, while large glass doors into the meeting spaces and continuous glass panels above provide views of the heavy timber trusses spanning from space to space, respecting the historical aspects of the original structure.
2011 AIA Gulf States Awards
ALAGASCO CENTER FOR ENERGY TECHNOLOGY
- Best of Assembly
Contemporary finishes and systems were incorporated into the interior design of the Alagasco Demonstration Center for Energy Technology to reflect the high-tech, innovative nature of the activities contained within. Storage modules for tables and chairs located below glass panels create a spatial separation between the central lobby and the large and small meeting rooms on each side, while large glass doors into the meeting spaces and continuous glass panels above provide views of the heavy timber trusses spanning from space to space, respecting the historical aspects of the original structure.
2010 AIA Birmingham Awards →
We took home multiple awards from the 2010 AIA Birmingham awards ceremony. Awards included; a merit award for our work on parking deck no. 3 in Birmingham, an honor award for Alagasco Center for Energy Technology, a residential merit award for Park Place and a merit award for the offices of Proassurance.
BIRMINGHAM PARKING DECK NO. 3
- Merit Award — Commercial
The Birmingham Parking Authority Downtown Parking Deck No. 3 is a $13 million, 700-space expansion of an existing deck, providing a total of 1,445 parking spaces. This deck, which spans an entire city block, is located along a primary one-way traffic artery and gateway to downtown Birmingham and was designed to replicate the aesthetic of an office building. No parked cars are visible from the street and the colonnade of windows at the base of the building create a visual sense of retail stores which enhances this pedestrian streetscape in the heart of the financial district.
ALAGASCO CENTER FOR ENERGY TECHNOLOGY
- Honor Award — Renovation/Adaptive Reuse
Contemporary finishes and systems were incorporated into the interior design of the Alagasco Demonstration Center for Energy Technology to reflect the high-tech, innovative nature of the activities contained within. Storage modules for tables and chairs located below glass panels create a spatial separation between the central lobby and the large and small meeting rooms on each side, while large glass doors into the meeting spaces and continuous glass panels above provide views of the heavy timber trusses spanning from space to space, respecting the historical aspects of the original structure.
Park Place
- Merit Award — Residential
The Park Place Apartment Complex is Birmingham’s first development funded under the federal Hope VI program – a program designed to replace the nation’s worst public housing developments with more inviting and livable neighborhoods that draw diverse groups of people and incomes. The design solution reflects the city’s rich heritage of historic buildings and turn-of-the-century apartments. Eight unique building plans are configured in combinations of townhomes and stacked flats and the design provides a doorway and streetscape scale identity for residents to personalize their respective porch, stoop or street entry. This project was a catalyst of transformation for housing developments throughout the city, revitalizing declining neighborhoods and reinstating the sense of community in these areas.
Proassurance
- Merit Award — Commercial
Looking to create a new image for its corporate headquarters, ProAssurance, Inc. enlisted Williams Blackstock to revitalize the lobby, both inside and out, of the six-story office building it calls home. The new exterior design features a dynamic bridge entry leading to the limestone portal building entrance which opens directly to the reception desk serving as the centralized check-in location for visitors. Designed to create a sense of warmth, the lobby interior showcases cherry wood paneling and travertine marble which also helps to establish a feeling of permanence, security and quality – all characteristics that ProAssurance conveys as a corporation to its clients.
2009 Birmingham IIDA Awards
Kenny & Co.
- Best of Retail
Kenny & Company, an exclusive, high-end plumbing fixture, tile and lighting boutique, enlisted Williams Blackstock to renovate and expand its showroom, a 1,610-square-foot industrial space formerly called The Loft, located in the Design District of Birmingham, Alabama. To invite customers in to explore the showroom, a large storefront window was cut into the exterior wall creating expansive views of the fixture vignettes, brightly-colored tile and custom lighting on display. Custom millwork was used throughout the space to present the array of upscale plumbing fixtures and tile collections – including free-standing panels that show mock-up design concepts for the bathroom and kitchen. Smaller tile boards are artfully displayed on long sections of bent plate angles from floor to ceiling.













