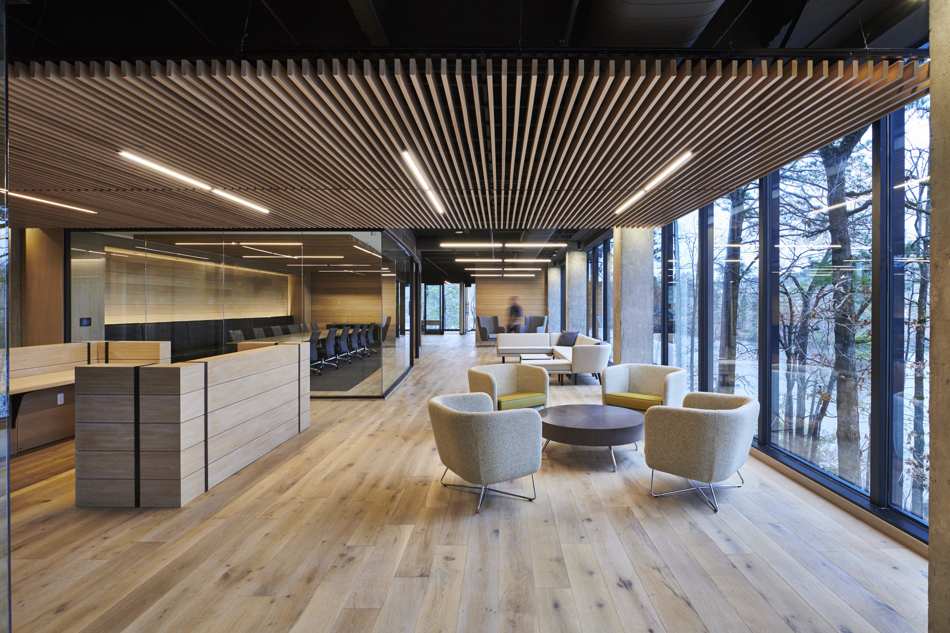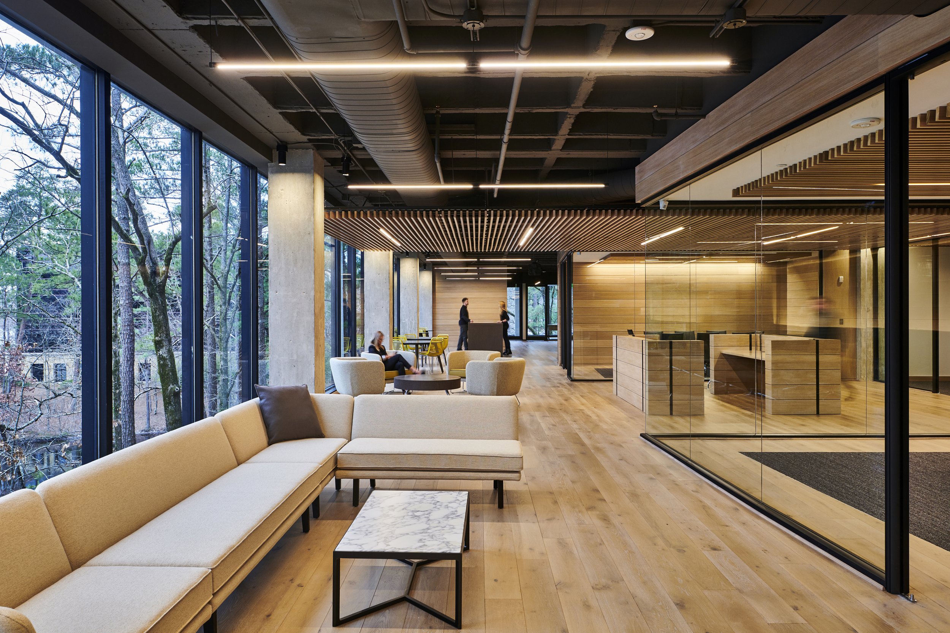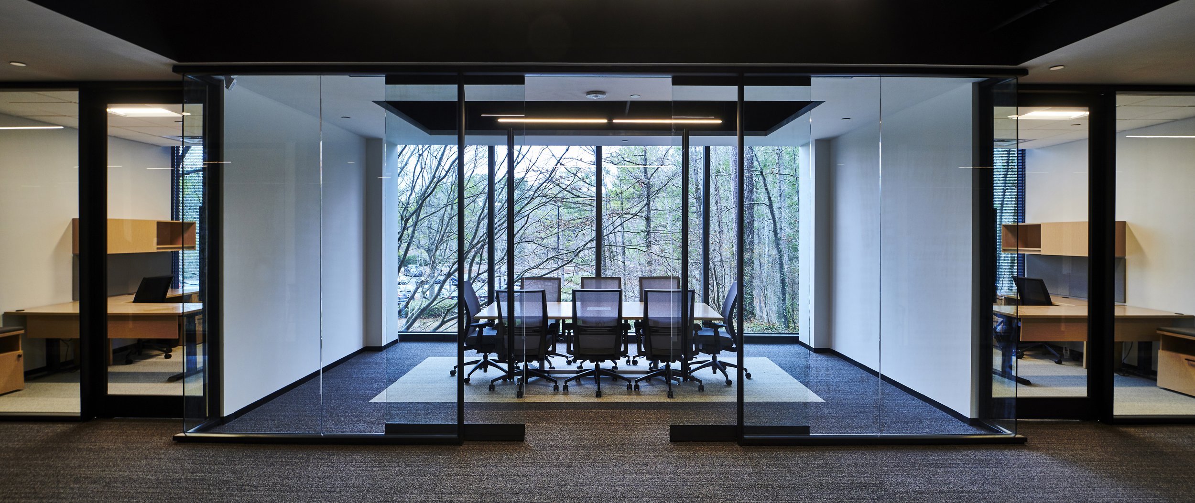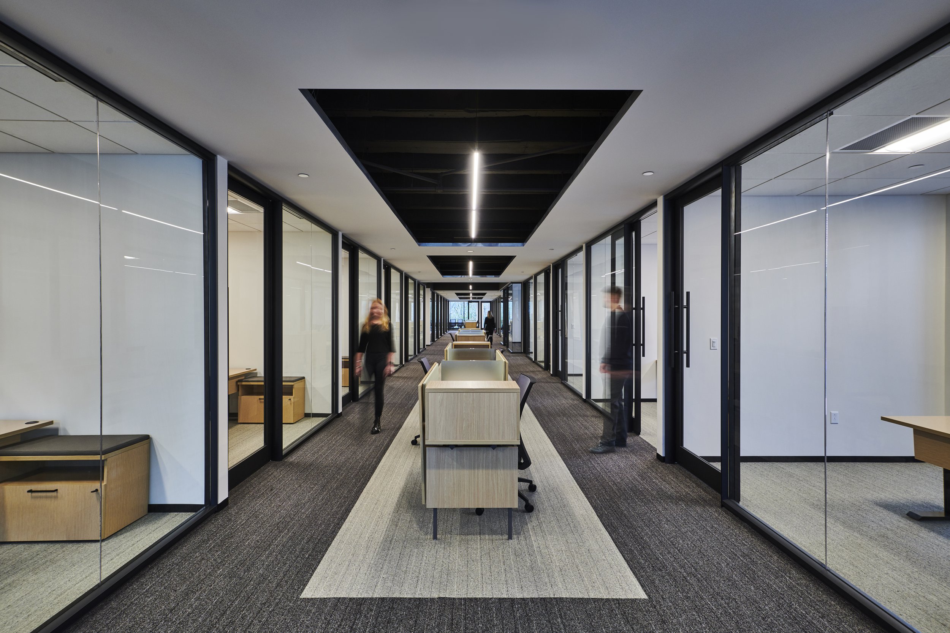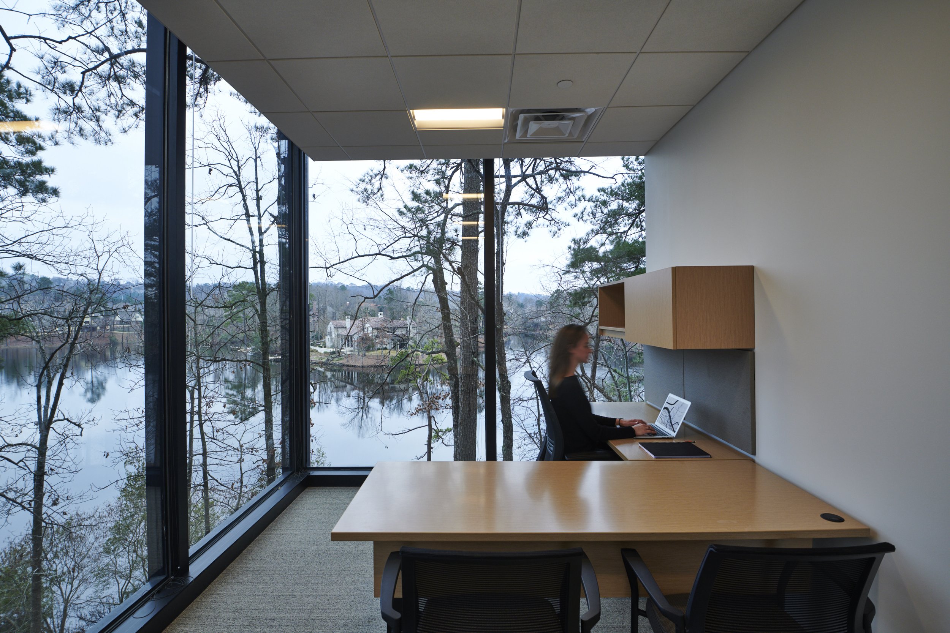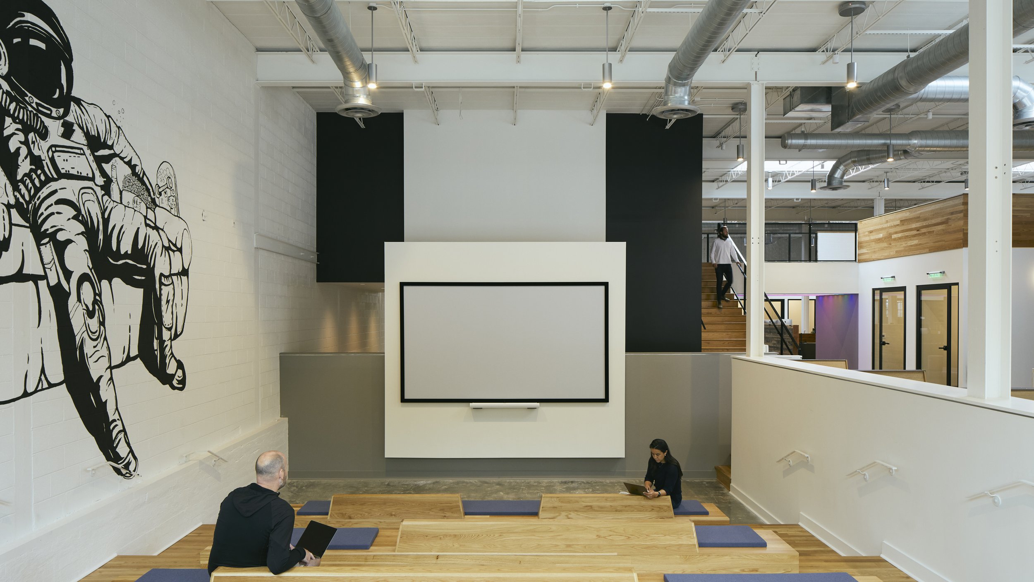Volunteering at The Community Food Bank
This week, Williams Blackstock Architects took a field trip to volunteer at The Community Food Bank of Central Alabama. Not only are we proud to be working with them on their new building, we are proud to have spent time serving our community and learning about their mission first-hand. We spent the afternoon in teamwork sorting food, packing bags, and helping in their belief that no one in Alabama should go hungry.


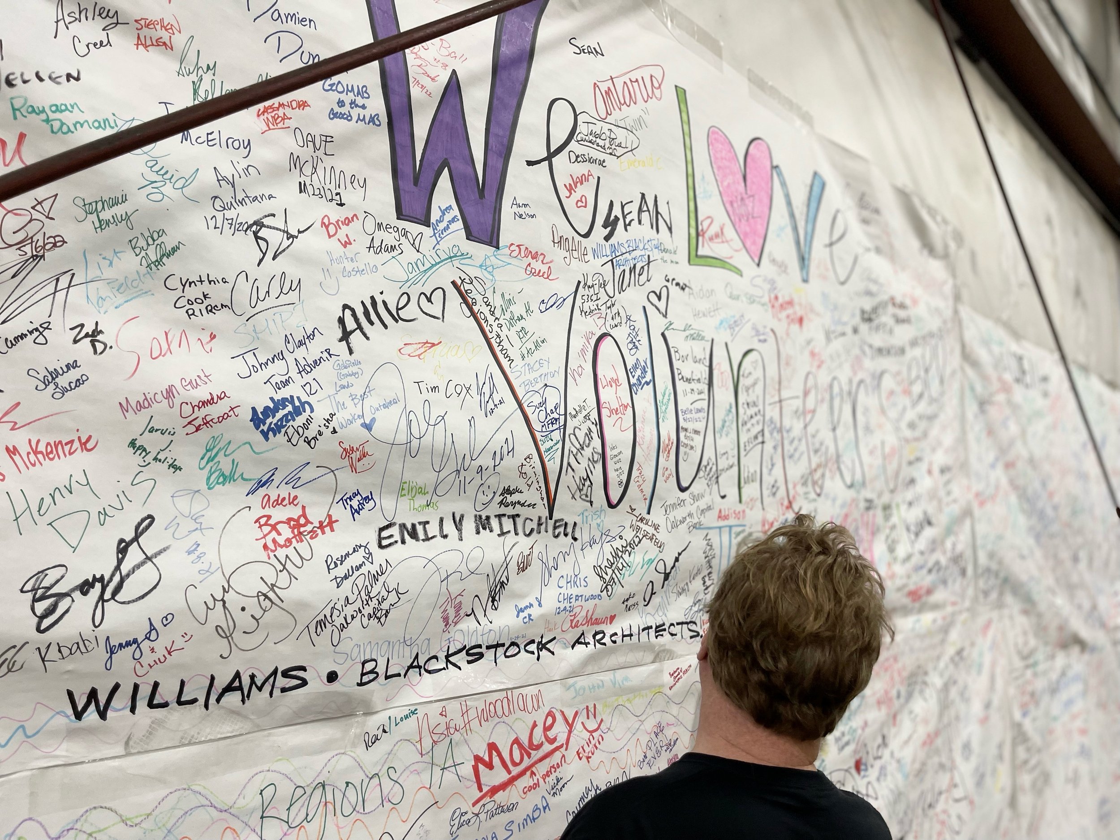

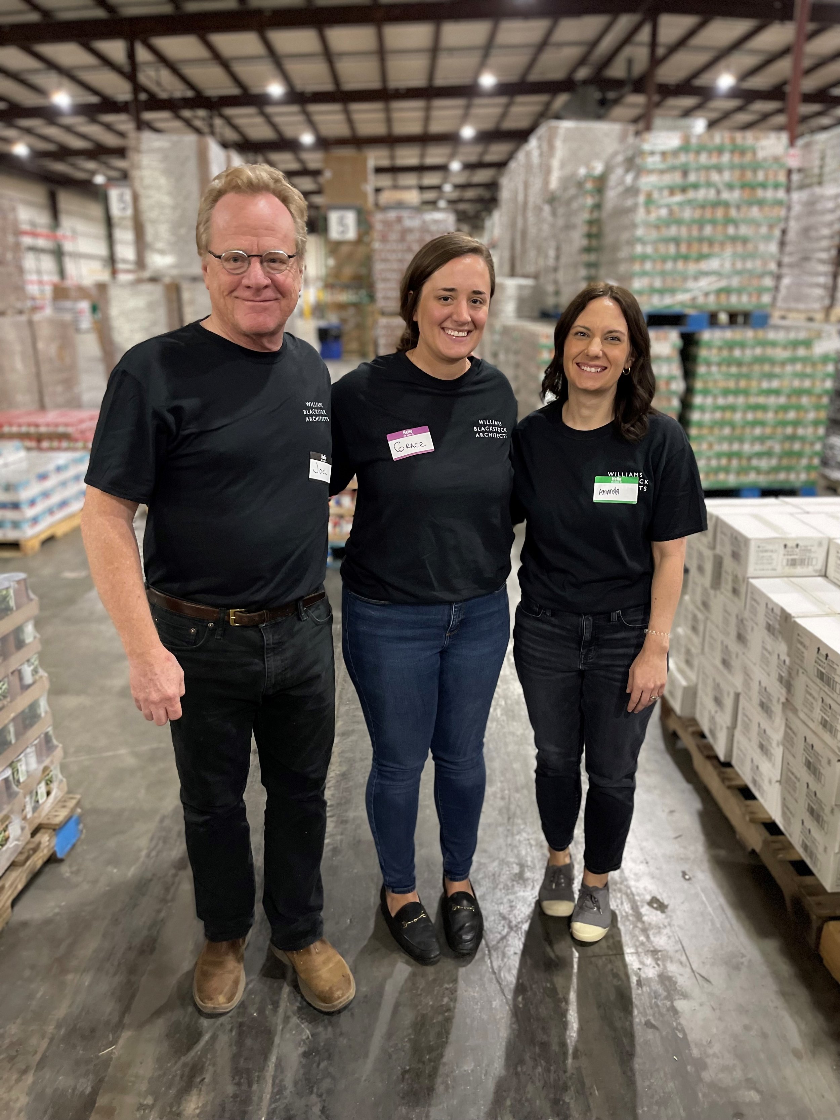
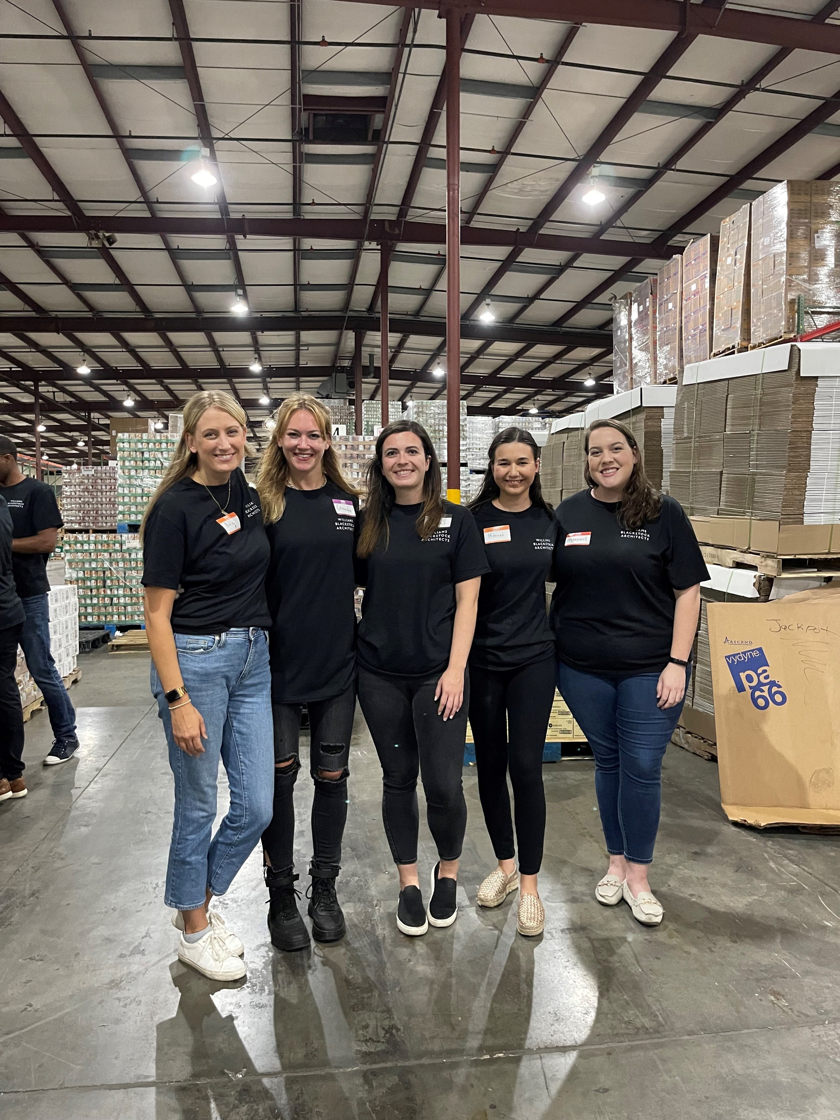
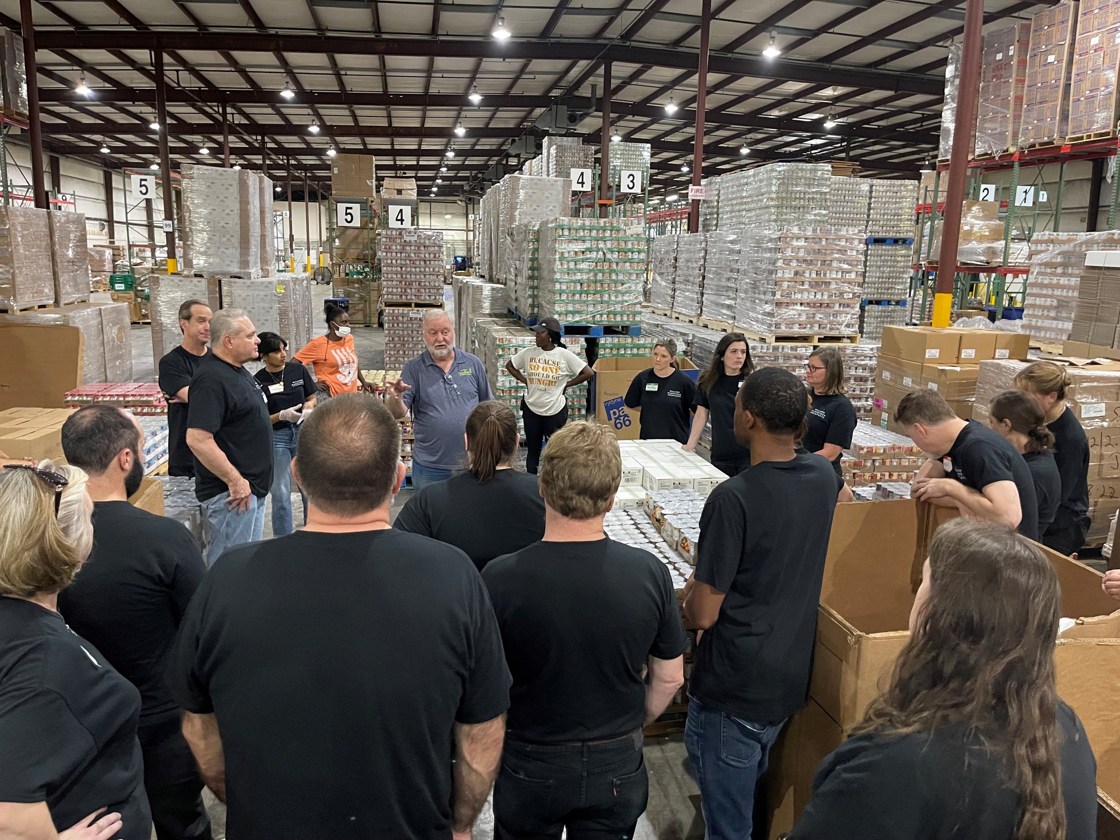



The Community Food Bank supplies millions of meals per year to over 230 partner agencies, like food pantries, shelters and children’s programs across Central Alabama. We are proud to have helped our community and helped towards their goal to feed people in need today and foster collaborative solutions to end hunger tomorrow.
Arcadia Groundbreaking
We’re exited to announce the groundbreaking of The Arcadia this week in Huntsville, Alabama. Located in Cummings Research Park, directly across from the new Alabama School of Cyber Technology, The Arcadia is a six-story mixed-use project that once completed will include 12,000 square feet of office space, 7,000 square feet of retail and restaurant space and 250 residential units.
“This development will be a significant one for Huntsville and Cummings Research Park. We hope it acts as a catalyst for continued growth in the area.”
Interior Design Magazine: Best in Design 2022
Best in Design 2022
We're thrilled to be featured by Interior Design Magazine in their Best in Design 2022 issue featuring RMS.
“A financial investment firm specializing in timberland revamped its global headquarters, leveraging the surrounding dense woods as design inspiration. Offices feature glass fronts with sliding glass doors to enhance transparency and daylight. The AIA Award-winning design complements rather than competes with it’s outdoor setting.”
Anthony Penny, April 6, 1986 – August 14, 2022
With incredible sadness we share the loss of our dear friend and respected colleague Anthony Penny, endearingly referred to as Penny by his friends. Penny and his girlfriend passed away in a tragic car accident early Sunday morning on August 14th. Penny was a cherished friend to many, a loving son and brother, and a bright star in our community. A talented architect, designer, and craftsman, he shared his skills and talents within our firm and through the various volunteer efforts he engaged in outside of work. He was selfless and committed to helping those in need, spending many hours serving the homeless community in Birmingham. Professionally Penny was integral to any project he worked on, contributing his talent and thoughtfulness to some of our best projects. He was a voice of inspiration and improvement within our practice. His loss has been and will be deeply felt by our firm and our community. We miss him so much; he was the best.
Funeral Service for Anthony Penny:
Sunday, August 28th
Johns Rideout Funeral Home in downtown Birmingham, University Avenue
Viewing from 1-2pm.
Service begins at 2pm.
Obituary to follow.
2022 Top 40 Under 40 - Lauren Gwaltney
Lauren Gwaltney
Birmingham Business Journal - Top 40 Under 40
Congratulations to Lauren Gwaltney for being named as one of the 2022 Top 40 Under 40 from the Birmingham Business Journal. As a Senior Associate, Gwaltney, 39, has led many of the firm's adaptive reuse projects to sustainably restore vacant buildings downtown such as Cahaba Brewing and Dread River Distillery, which won recognition with American Institute of Architects design awards. As Director of Higher Education, she participated in and led the firm's higher education design on several high-profile projects at Auburn University, the University of Alabama, UAB and community colleges. She was responsible for the design and management of the new $27 million freshman gateway classroom building for Auburn University. She also was instrumental in founding a chapter of AIA Birmingham Women in Architecture.
2022 AIA Birmingham Awards
We had a wonderful evening at the 2022 AIA Birmingham Award ceremony and were thrilled to receive two awards. Williams Blackstock Architects was bestowed with a design award for the Children’s of Alabama Lee Building and Parking Garage which was recognized with a Citation Award and Telegraph Creative which was recognized with a Merit Award.
Telegraph Creative
Merit Award
The design for the new Telegraph office creates an ultra-contemporary studio achieved in a rustic, industrial setting. Focused on repurposing the existing space in a way that is modern, flexible and open, one of the focal points is the main meeting room. An existing delivery truck ramp was turned into stadium seating and a large projection screen punctuates the space. Rustic reclaimed wood wraps around the mezzanine and the raw concrete floors were kept, sealed and polished to give new life. The vision was to create an informal work environment where employees could work and relax in the same space.
Children’s of Alabama Lee Building
Citation Award
The new Lee Building and 4th Avenue Parking Deck redefine the northern edge of the Children’s of Alabama campus creating an energetic new face along the Southside Birmingham skyline. Conceived as a central administrative facility to support and serve those who care for our children, this new office building would bear a homecoming of various departments spread isolated throughout the metropolitan region. Connectivity to, from and within the campus is the driving design concept ensuring staff feel engaged and physically connected to the hospital and its mission.
Auburn University Will Soon Have a Presence in Downtown Birmingham
Auburn University’s College of Architecture Design and Construction (CADC) and Harbert College of Business has long held a presence in Birmingham – but it’s never had a permanent space. Now, with the assistance of a talented team at Williams Blackstock Architects (WBA), the Loveliest Village on the Plains will soon have a new home away from home in the City’s fast-developing downtown.
Currently dormant, the 44,000 sf Hood McPherson Building located on 4th Ave. N. will undergo a comprehensive renovation to prepare it for Auburn’s planned growth in the City of Birmingham. The former furniture gallery and warehouse will be modernized into a beautiful space for events, offices and classrooms, reflecting the University’s longstanding work with the City through CADC’s Urban Studio.
“Urban Studio has had such a presence in Birmingham, but this will really put them into the urban fabric and give them a space of their own,” said Auburn University Architect Mary Melissa Taddeo. “The focus is on expanding the footprint, and this is the first step in that direction.”
This year marks the 30th Anniversary of Auburn’s Urban Studio and its work in Birmingham. Notably, the team at Williams Blackstock features several participants of the program who have continued their work in the city long after graduation.
“I would like to congratulate all of you on 30 years,” Birmingham Mayor Randall Woodfin said. “But the work doesn’t stop now. And it won’t stop 30 years from now. Our mission of revitalization looms but we dance in parallel with the work you all do here. So, know that I feel that this city and this community will remain in good hands because of organizations like you.”
The adaptive re-use of the historic showroom and warehouse building will provide not only a permanent home for the College of Architecture Design and Construction, but also Auburn’s College of Business, and will hold space for events and offerings in Birmingham.
“This is not only an educational facility, but a place for the community and Auburn family to engage, collaborate and celebrate,” said Matt Foley, a principal at Williams Blackstock and Auburn graduate. “I expect it to be a place of experience and event that will be identifiably Auburn, a place that will generate memories and meaningful impact upon people’s lives.”
Auburn and WBA plan for the building to come alive along 4th Avenue North with a restored façade that includes a new modern entrance inspired by the original building canopy. In addition to spaces for study and collaboration, the building will feature flexible event spaces and galleries to support University functions and fundraising, including a video wall on the ground level to host Auburn watch parties.
“It’s a unique mashup of folks that may lead to creative opportunities and synergy,” Taddeo said. “It’s a game-changer.”
The Hood McPherson building will provide a presence for Auburn University in downtown Birmingham that has not previously existing, this will be a home away from the Plains for the University to host and display a commitment to education, innovation, and the betterment of our community. The investment will also bring this beautiful building back to life, adding to the growing energy in downtown Birmingham.
Building Birmingham Award Winners
We’re proud to announce that four of our projects were selected as winners in the 2022 Building Birmingham Awards by the Birmingham Business Journal. These awards recognize the projects that are changing the face of the Magic City and were chosen based on their impact, their degree of difficulty and unique aspects, among many other factors.
One Highland
One Highland Place was transformed into a prominent office building located on Highland Avenue in Birmingham, AL. The building’s full refresh starts with the repositioning of a dated office building into a fresh and impactful workplace. Taking a former plain, flat brick façade, the entry was transformed into a modern and impactful street presence. The vision started by using precast stone and glass additions to create a lighter, brighter more impactful environment.
The new building look sets a precedence for the commercial revitalization for the Highland Avenue Area. Although there are many businesses in the area, this grand new presence acts as a keystone for reinvigorating the area with a fresh new impact. Along with recent new developments, this impact is a catalyst for improving energy and revitalization of the area.
Telegraph
The design juxtaposes an ultra-contemporary office studio with industrial finishes and rustic wood elements. The design provides innovative solutions to create an open office environment that sparks increased collaboration and creativity throughout the space with a stadium-seating meeting room, café, dramatic conference rooms, and cozy reading nooks. The project repurposes the existing space in a way that was going to be modern, flexible, and utilized modern materials for a dramatic and open environment.
The design for the new Telegraph office creates an ultra-contemporary studio achieved in a rustic, industrial setting. The vision was to create an informal work environment where employees could work and relax in the same space. One of Birmingham’s iconic landmarks is the Rainbow Tunnel, recreated in the hallway with recessed LED linear lights provide a unique landmark within the space
The Estelle
The Estelle sets a new standard for apartment living in Birmingham, with a design focused on placemaking and community building. Located at a crucial intersection between Lakeshore and Interstate 65, this new 280 unit living area connects downtown Birmingham, key retail areas and universities.
In a newly revitalized area, The Estelle provides the bridge between downtown and suburban living. Located on a burgeoning trail system that connects the area to local campuses and retail centers, residents are able to escape the hustle of city life and remain within easy walks to the new urban energy.
Luckie
Luckie focused on moving its headquarters from the suburbs to the downtown Parkside area in an effort to envision their office for the next generation. Citing tremendous growth over the past few years, the company is now the primary commercial tenant in the historic Denham Building which has been redeveloped for mixed-use. The new space fosters a live-work-play environment for the employees as a model space in the Magic City.
To ensure employees thrive when collaborating in the office the new space was designed with the idea of where people will meet and not where they will sit. Designed to foster those interpersonal relationships, the new environment is completely open with Zoom and wireless setups and also include a video production space
2022 Who's Who in Building
Joel Blackstock
Birmingham Business Journal - Who’s Who in Building
Congratulations to Joel Blackstock for being named as one of the 2022 Who's Who in Building from the Birmingham Business Journal. The list recognize the individuals who are the top executives listed by the companies who are the largest local architecture firms, engineering firms and general contractors who help make the magic happen in the Magic City.





