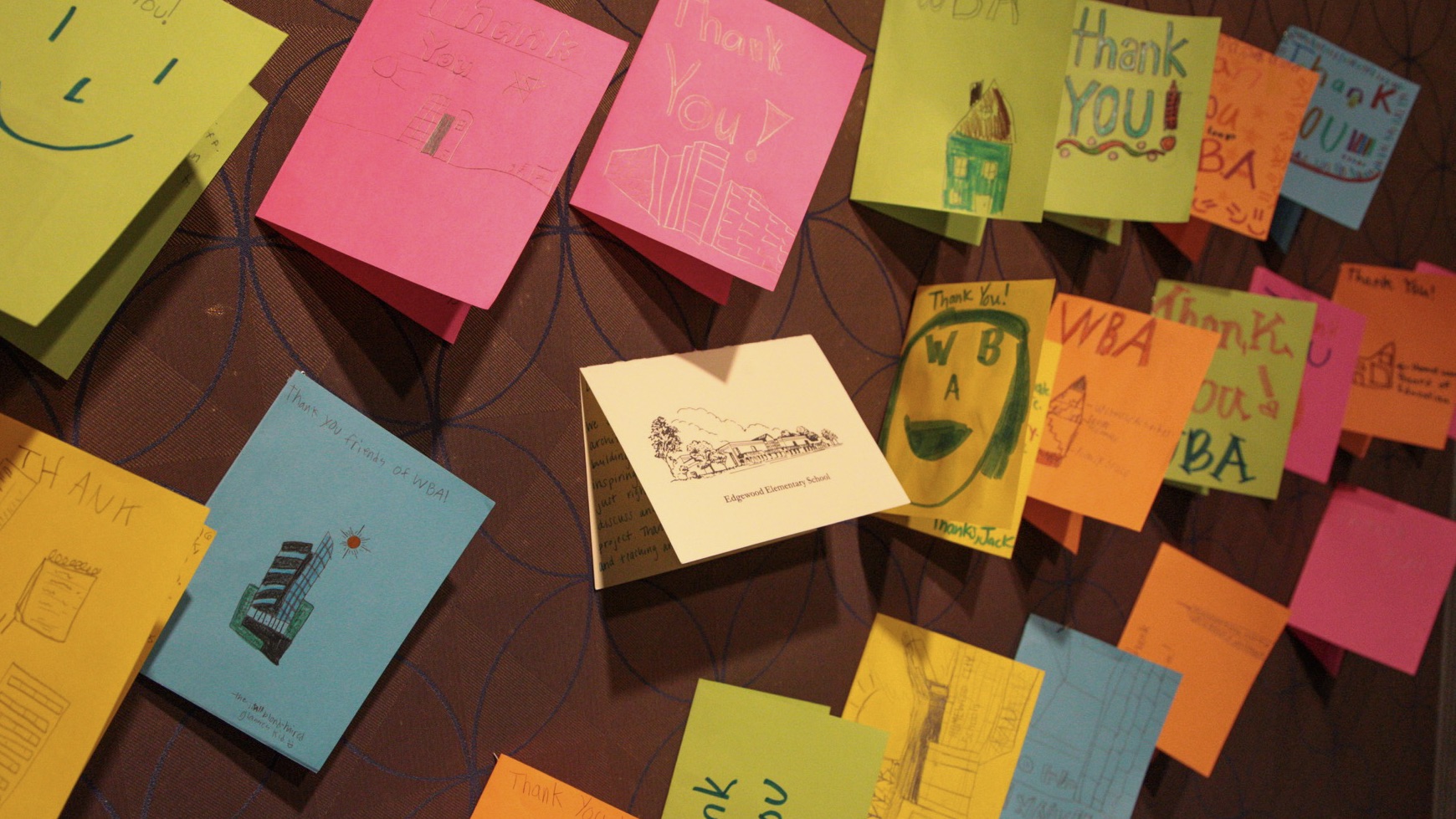We had a visit from Edgewood Elementary School's fifth grade enrichment program. They were full of energy and questions and ready to learn the ins and outs of architecture and interior design. We received Thank-you notes from all the students to put on display in the studio. We are thankful for their enthusiasm and interest in the industry and look forward to the next generation of young architects and designers.
Thanksgiving at WBA
We took some time today to enjoy a traditional Thanksgiving meal with each other. We are thankful this holiday season for an amazingly talented group to work with.
Barber Staircase
With the addition to the Barber Vintage Motorsports Museum nearing completion, the final touches are wrapping up. One of the focal points of the addition is the freestanding spiral staircase around the elevator. We were able to document the construction of the staircase and share it here.
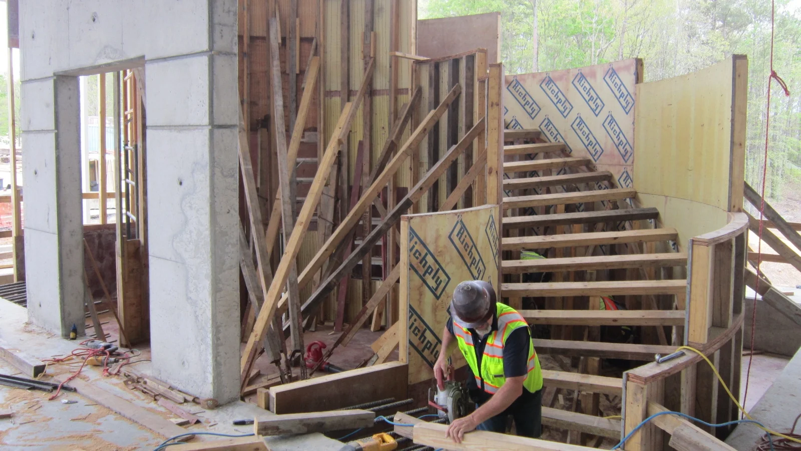
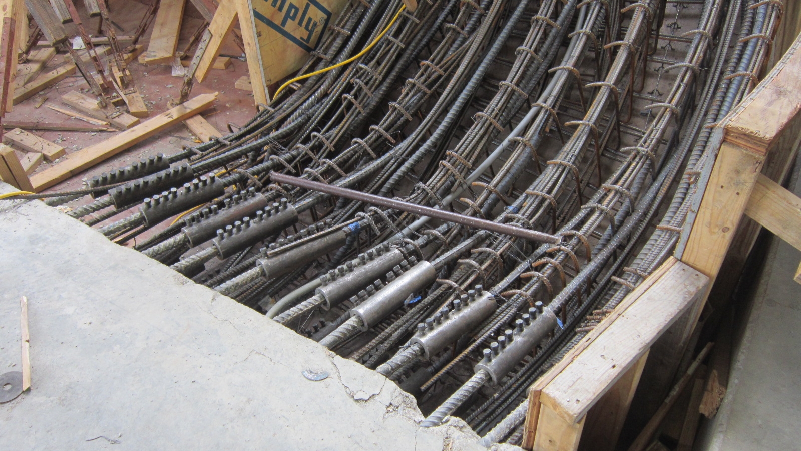
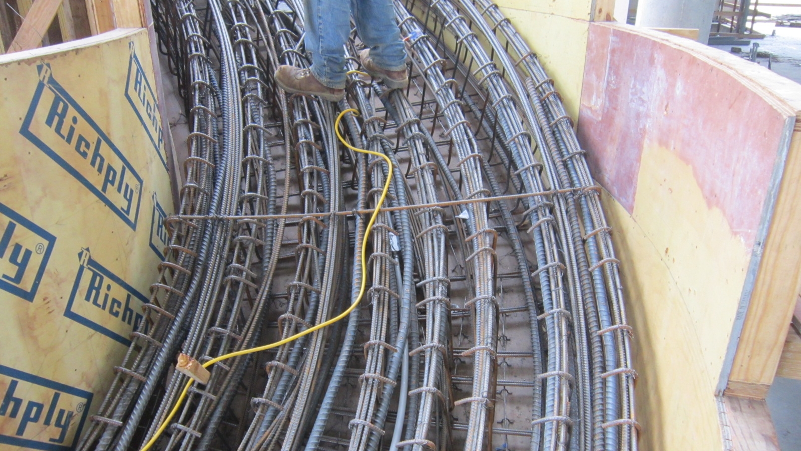
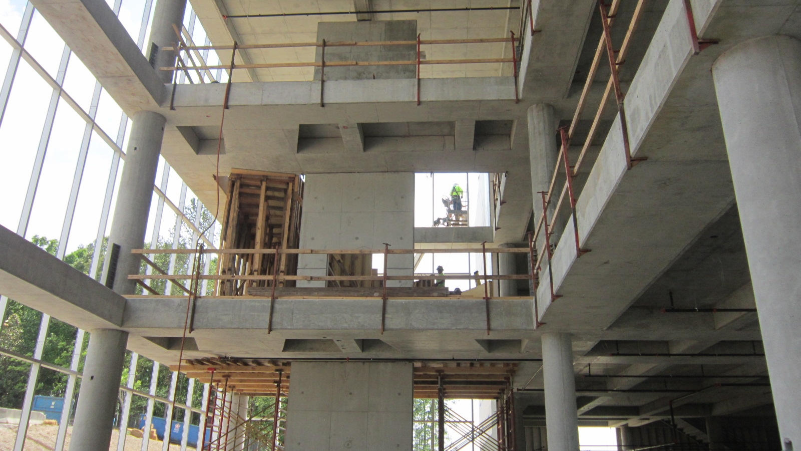
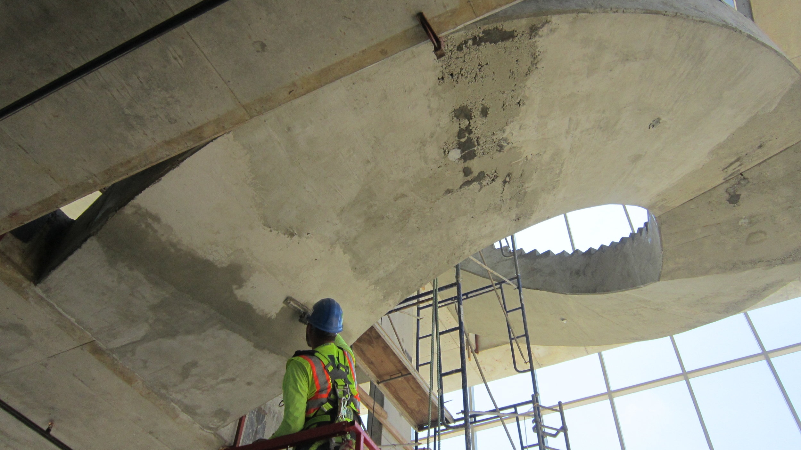
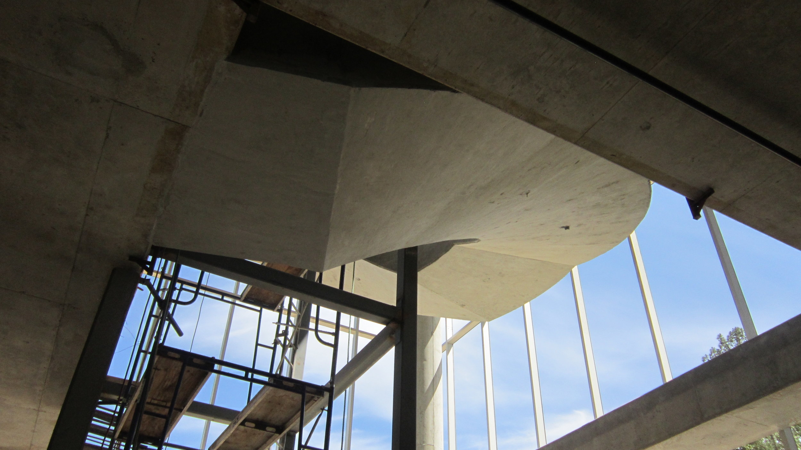

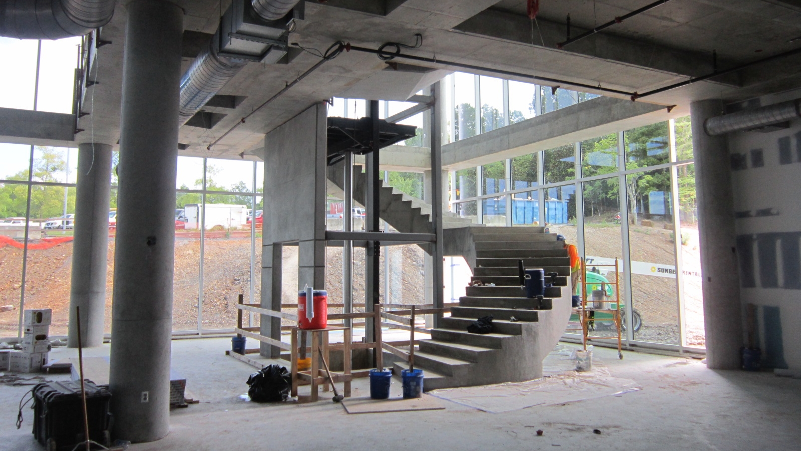
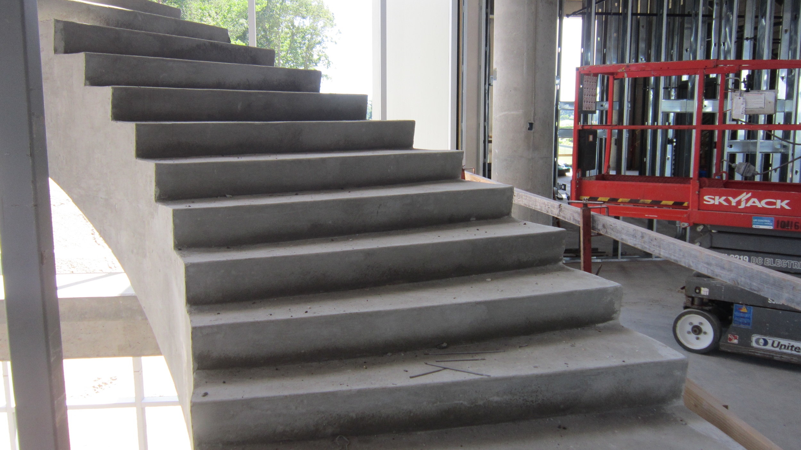
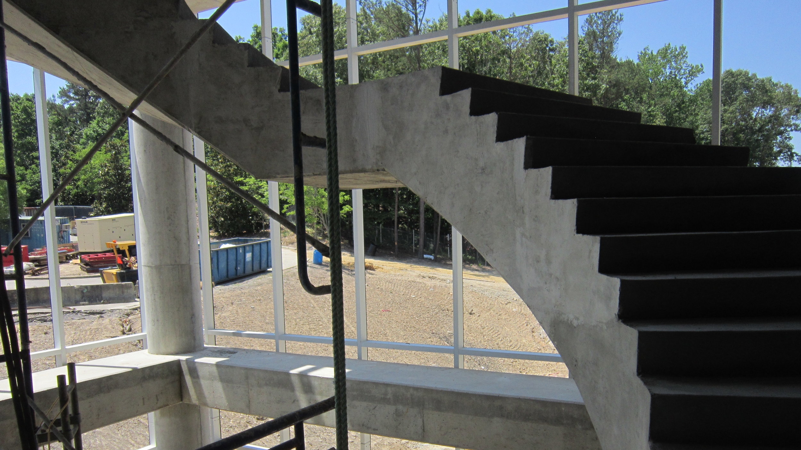
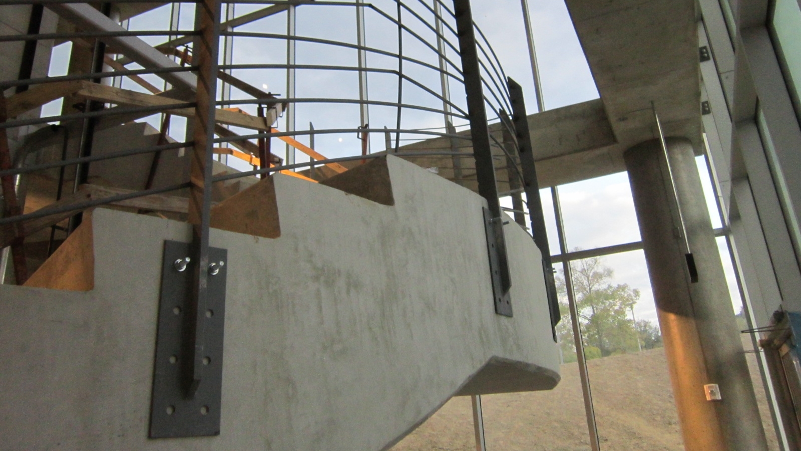
Happy Veterans Day
WBA would like to thank all who have served. Thank You.
COLONEL ROBERT L. HOWARD VETERANS HOME
The sprawling Colonel Robert L. Howard State Veterans Home provides a sense of community living for its 254 residents. Connected within a town-like setting, including Main Street and the Town Center, the Veterans home is comprised of small groups of bedrooms arranged consecutively into units called houses, which are grouped together to form neighborhoods. More like a small village, each of the five neighborhoods provides wide corridors, patios, porches, pathways, porticos and landscaped courtyards so residents can feel connected to the outside world. In addition to providing more efficient and convenient care to residents, support spaces are also included within each neighborhood to serve the emotional and physical needs of each resident.
Photo Day at WBA
It's that time of the year again for all of the WBA employees to gather on the loading dock stairs to take a firm photo. There were lists and a lot of pointing and arranging but in the end, we got the shot.
Breaking ground at UAB's School of Nursing
WBA was in attendance, with project partners from Payette, at the ground breaking ceremony for UAB's School of Nursing. Students were invited to say farewell to the current building be signing their names on the walls before the start of construction.
Ronald McDonald House Expanding with help form Medical Properties Trust and Williams Blackstock Architects
Medical Properties Trust's donation of $500,000 gets the Ronald McDonald House expansion closer to its $7.5 million goal.
“Medical Properties Trust has made a donation that will help get the project one step closer to reality. The company said in a news release that it has pledged $500,000 toward the “Healing Together” campaign and commemorated the new wing’s second floor and the residents’ main dining room”
Construction hitting high gear at The Waites
Our team had a site visit today to see the construction progress at The Waites.
An Architects Sketchbook — Jonathan Meadows
WBA's very own Jonathan Meadows presented his latest installation at the Alabama Center for Architecture. The installation is a representation of an architects sketchbook brought to life. It creates an immersive experience to the viewer with the architects design process happening all around them.
“A site-specific installation created for the Alabama Center for Architecture, “A Walk Through an Architect’s Sketchbook” is a display of the Architect’s thought process through sketching. As a designer, I sketch not to create artwork, but rather as an extension of trying to see and understand the environment around me. By making marks on paper, I inscribe the moment in my mind, for future recall and reflection.
The installation is a digital recreation of my own illustrations, sketched out in massive scale on translucent sheets suspended within the space. Beginning with construction lines the drawing is gradually built, illustrating the focus first on overall proportion and composition, then on detail, and finally color and shadow as watercolors are applied. The installation creates a layered space through zones of transparency and opacity, and the central occupiable space is immersive, with activity occurring all around the viewer.”
Barber Vintage Motorsports Museum Expansion Nearing Completion
Business Alabama has a great article on the "overhelming" challenges that were overcome in the construction of the Barber Vintage Motorsport Museum expansion.
“A temporary wall more than 50 feet tall and 40 feet wide separated the existing museum from the new addition. The wall is fully waterproofed and engineered to hold wind loads.”
