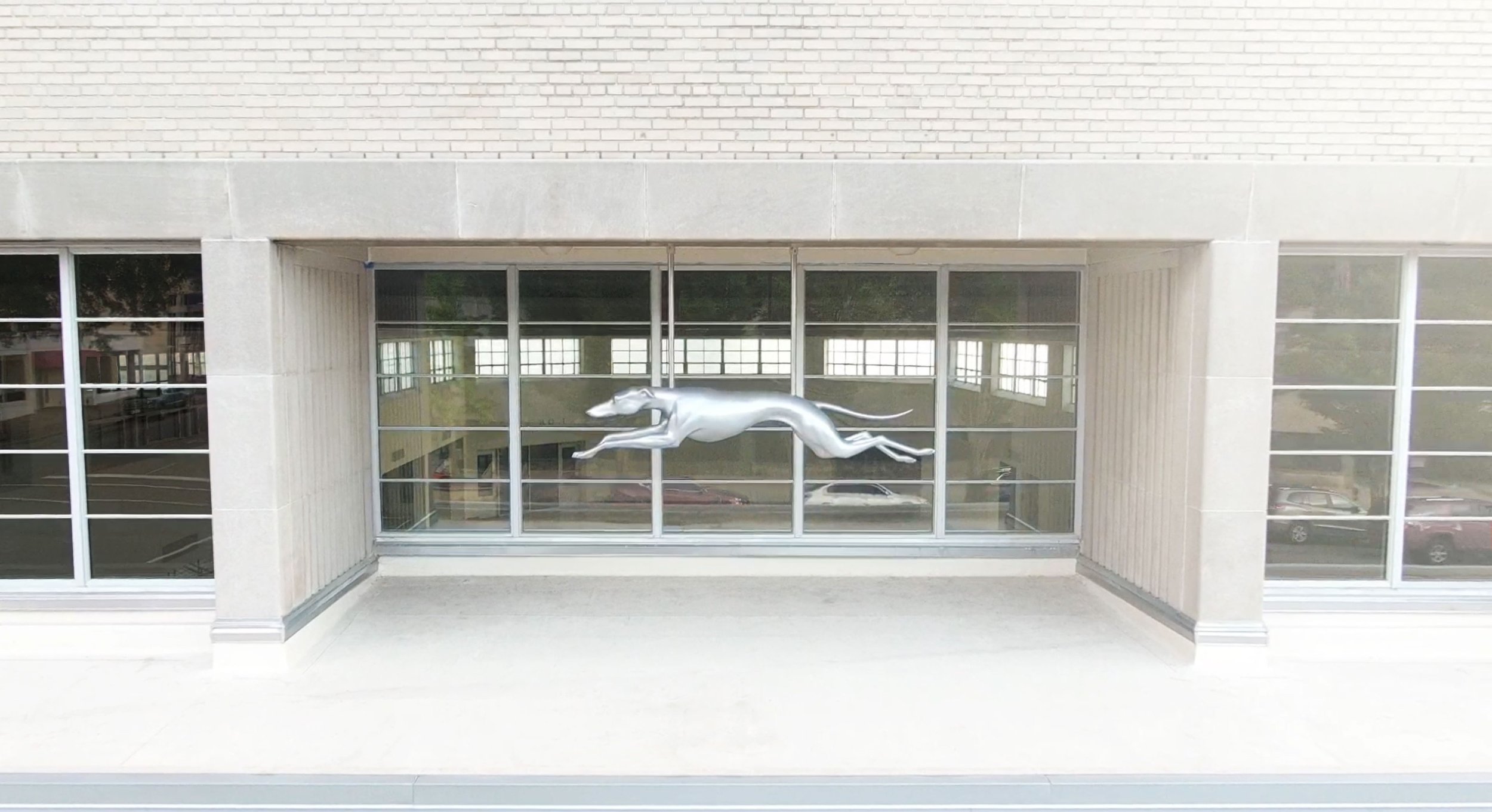Thu, Mar 17, 2022, 11:30 AM - 1:00 PM
618 19th St N, Birmingham, Alabama, US, 35203
Join us and the ULI (Urban Land Institute) Alabama at The Historic Greyhound Bus Depot, located at 618 19th Street North. Hailed as one of the most modern bus depots during the Mid-century and purportedly supported an influx of business into Birmingham during the booming, post war economy. This Depot is architecturally significant as one of the few remaining Arrasmith transportation buildings designed by in the Streamline Moderne style. This Depot is also historically significant to the Civil Rights Movement as a stop of the “Freedom Rider” activists, of which included the late U.S. Representative, John Lewis.
The Depot endured several harsh renovation campaigns during the 1970s that radically altered the exterior design and interior layout. By the late 2000s, this once state-of-the-art bus terminal was ultimately abandoned after Greyhound relocated to a newly constructed facility, rendering the historic Depot in peril of demolition by neglect.
Mike Mouron, Chairman of the Birmingham-based Capstone Real Estate Investments, purchased the building in 2018 to readapt the bus depot into new office space and pursue a meticulous restoration in partnership with Williams Blackstock Architects and Stewart Perry Contractors. Mouron was able to save this historically significant structure by using several incentive programs, including the Federal and State Historic Preservation Tax Incentives Programs and Opportunity Zones. The building renovation carefully incorporated functions that supported leasing flexibility in terms of building systems, metering, and egress and accessibility. The first phase of the project is complete, which includes a “core and shell” renovation that restored the exterior and common area interior spaces along with the installation of modern building systems. The next phase will include a tenant build-out.
Please join us as we discuss the aspects that made this renovation possible and how this case study could serve as an example for the potential of readapting other urban properties.



