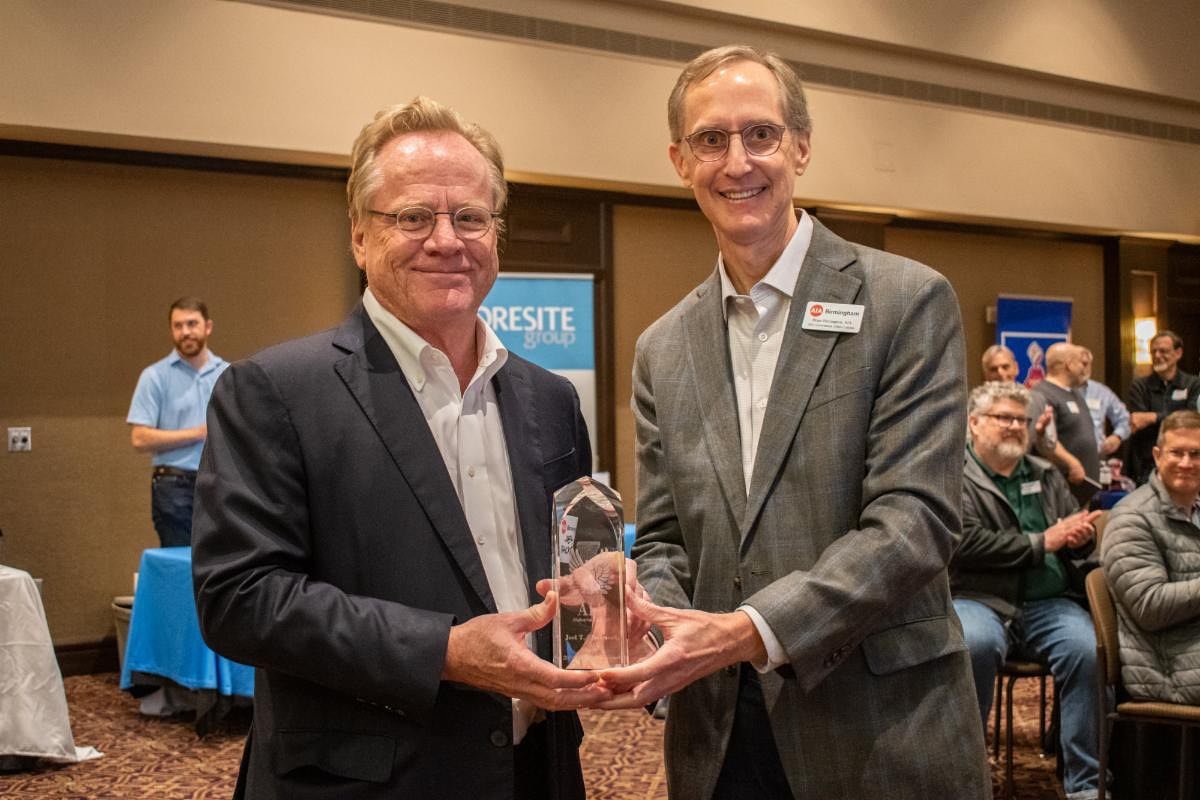The Williams Blackstock Architects team was recognized by The State of Alabama American Institute of Architects (AIA) with five honorable awards this month and we are proud to have it covered on BhamNow.
Historic Federal Reserve Bank- 2019 AIA Gulf State Design Award
This renovation of an historic Federal Reserve Bank building, constructed in 1925 and added onto in 1955, now serves as a multi-tenant office building. The project satisfied all State and Federal historic preservation requirements qualifying it for tax credit funding. The blighted building, located in the heart of the downtown business district, had been vacant for over 15 years, resulted in broken marble finishes, missing columns and rusted bank vaults.
The design concept respects the history of the building, with an historically accurate exterior renovation juxtaposed with innovative contemporary office spaces, celebrating the unique building artifacts and structural elements.
The new lobby is reminiscent of the original 1920’s lobby, but the interior quickly transitions into contemporary modern office space. The interior features recycled materials, exposed ceilings, original brick walls and unique structural elements. The concrete vaults were retained on each floor, housing toilet cores, conference rooms, and break areas. Restored gleaming stainless vault doors frame entrances like sculptural art elements. Rooftops were converted to outdoor patios and office space was designed to artfully display unique building elements.









