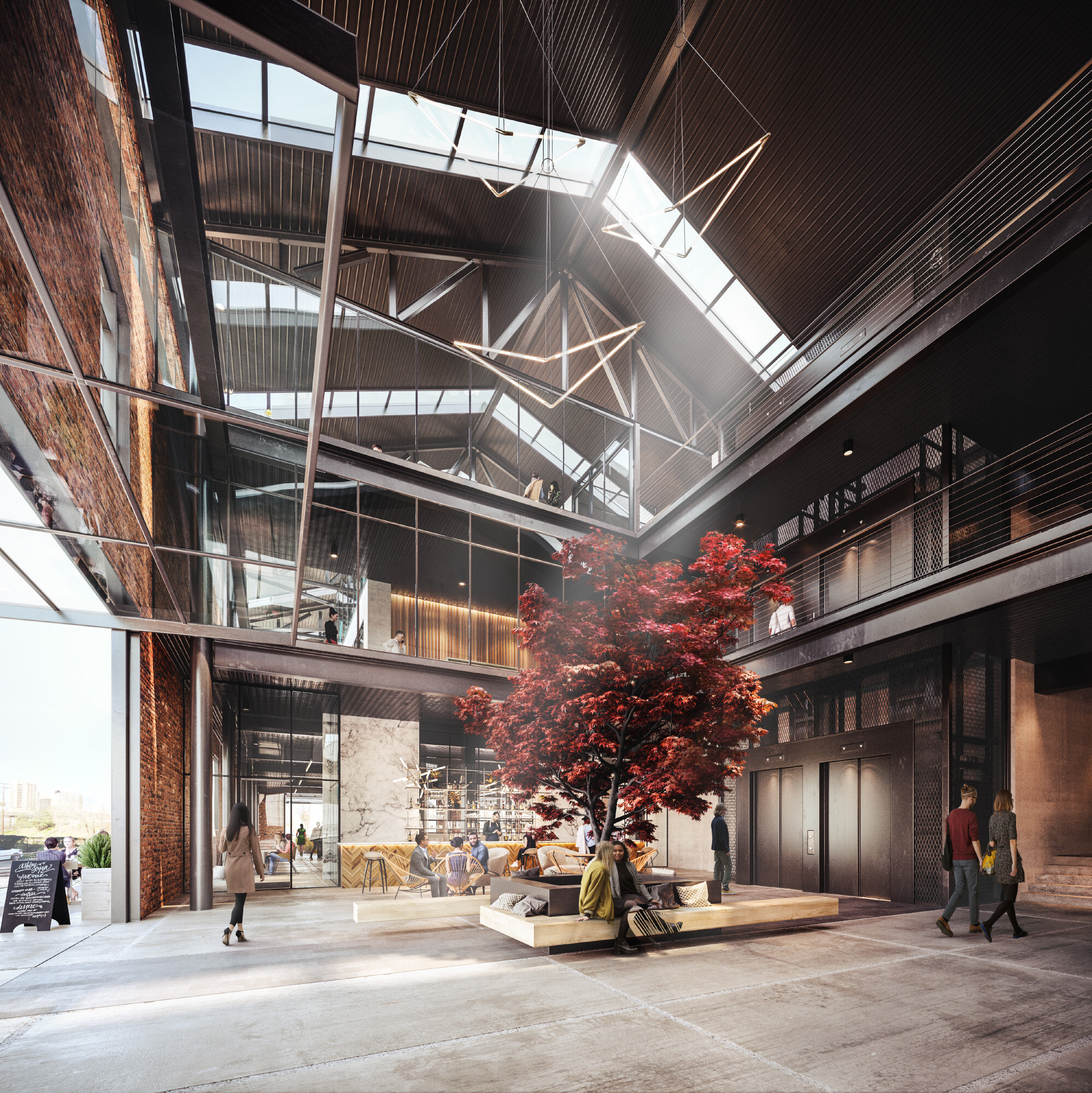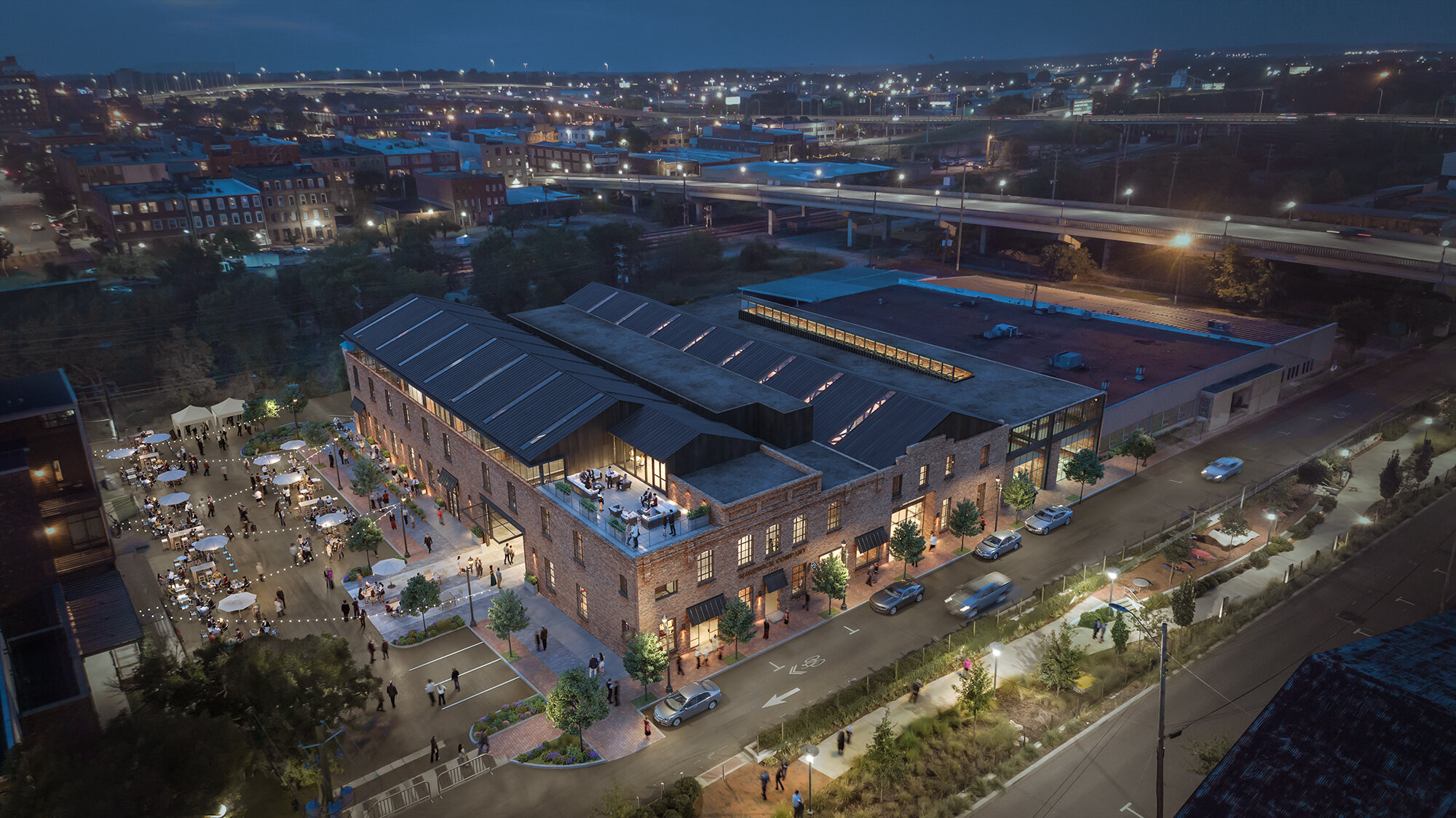The Hardwick
Birmingham, Alabama
The Hardwick, a 110-year-old building, historically served as a fabricated and prefabricated steel processing plant. Located on 1st Avenue South the 60,000 square foot building will serve as a mixed-use hub featuring Class-A office and restaurant/retail space. Perfectly situated on Birmingham’s Rotary Trail the space is being designed to meet the culture and workspace needs of the future, incorporating historic features and cool design aesthetics, while enhancing the neighborhood.
The past steel production history was incorporated into the fabric of the new industrial design. All of the existing steel, timber and brick walls with historic murals will remain exposed. Two new floors will be added to the space to create a dynamic work and play environment.
The new space will have 3 story high spaces, tons of natural light with skylights, a light well between the buildings, and gracious openings on three sides of the building to let the light flow through. These open and airy spaces, will include a large center atrium, connecting to the outdoors when and where possible.
At ground level the building will have restaurants and retail spaces with outside seating, right by where the Rotary Trail pops up to sidewalk level, or a rooftop bar. Commercial office spaces will be tucked away to the side or on the upper levels.
This will also be one of the first WELL buildings in Birmingham intentionally designed to maximize the health of the people using it.
Completion
N/A
Size
40,000 SF
Services
Architecture


