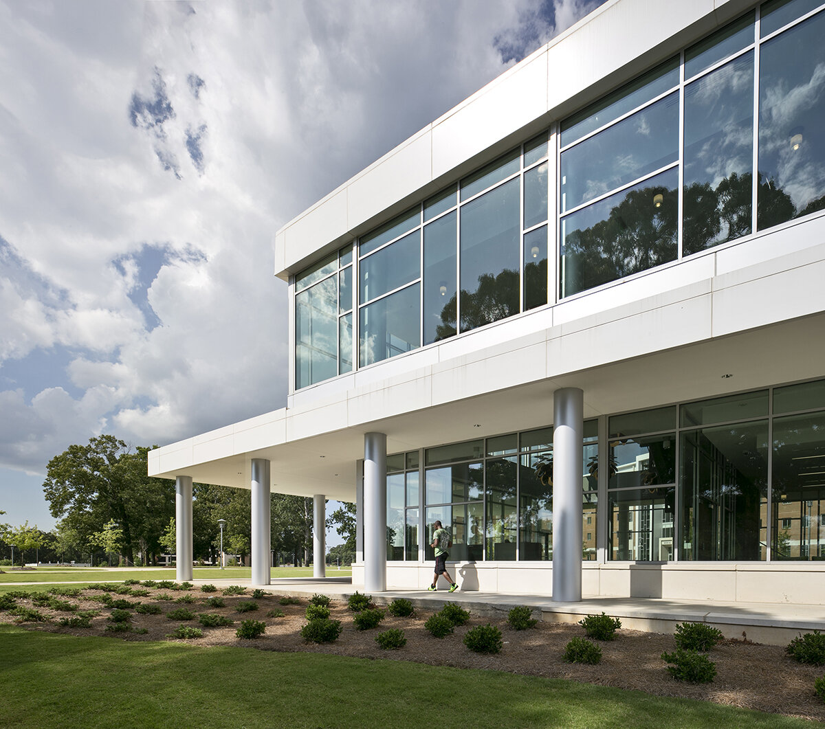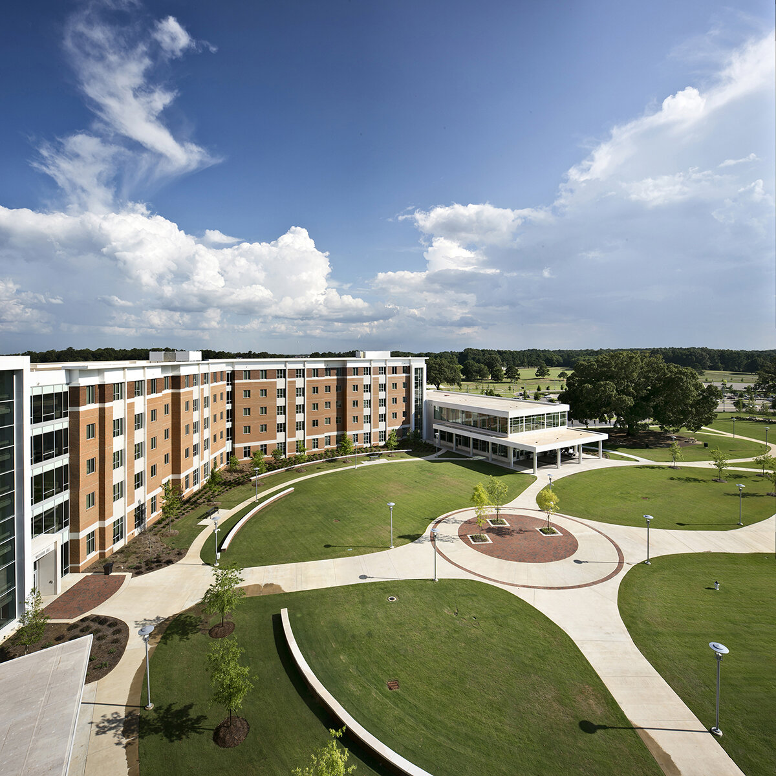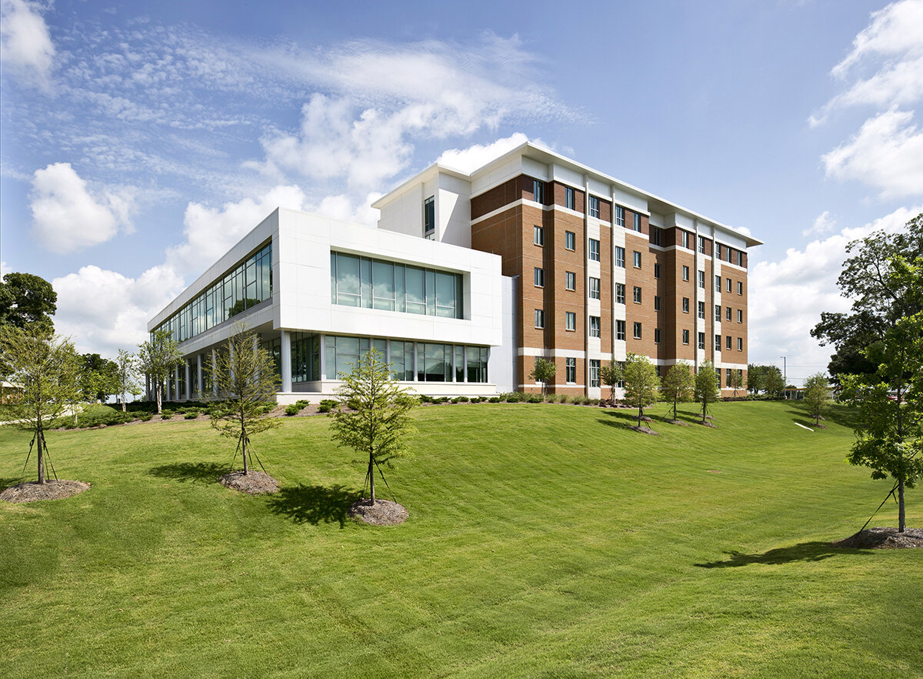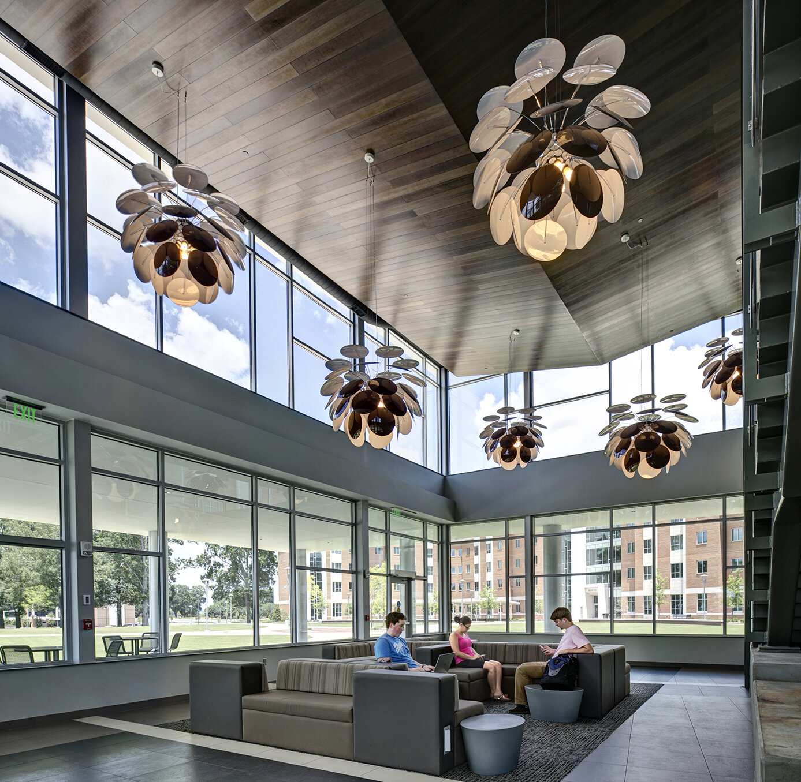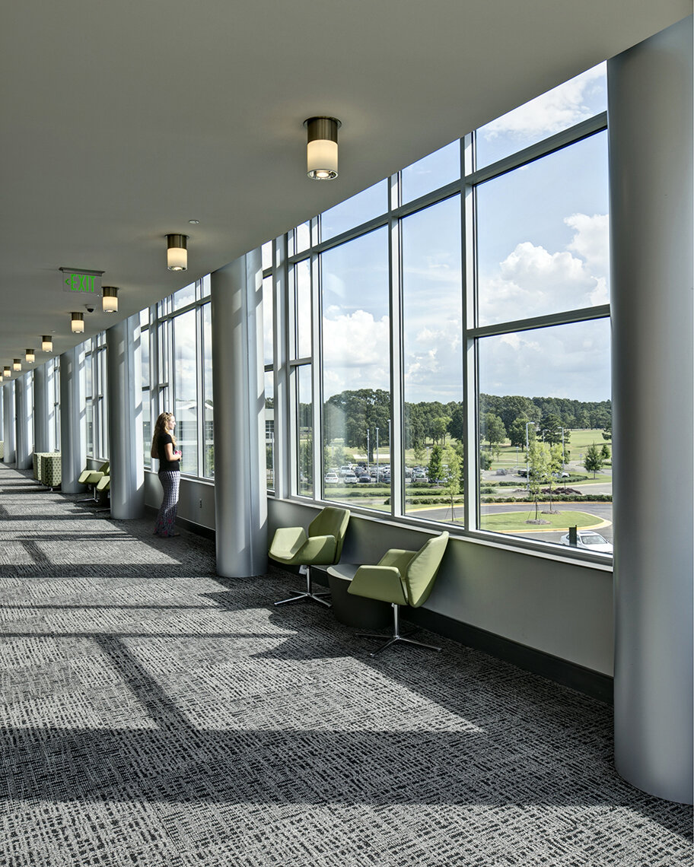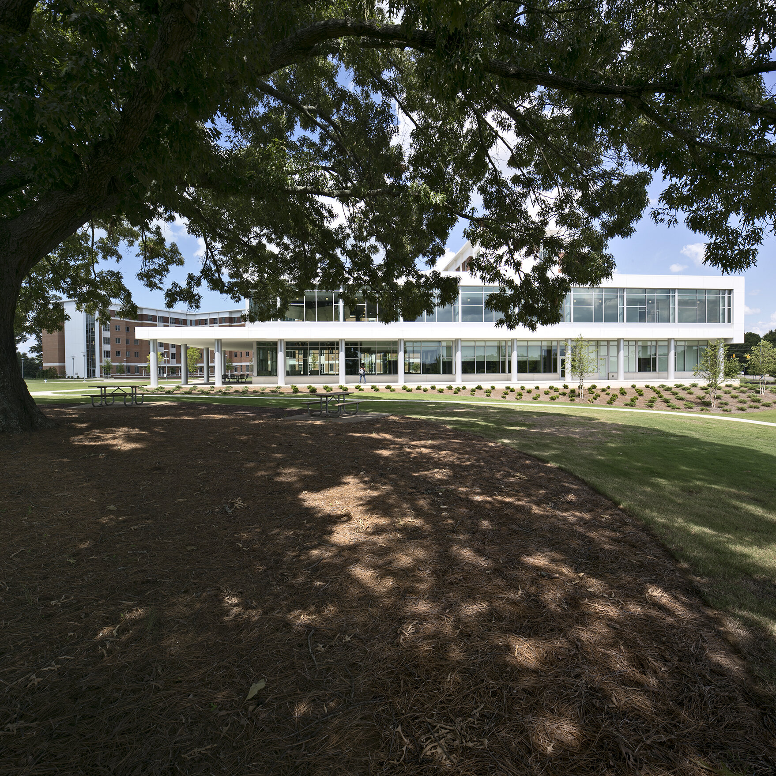Auburn university at montgomery
warhawk hall
Montgomery, Alabama
This project is a new multi-level, 300-bed residence hall to meet the current and future needs of AUM. The building includes four-bedroom suites with kitchens and kitchenettes, collaborative learning centers, mixed use space, social space-lounge, coffee shop/snack area and state-of-the-art electronic support.
Completion
2013
Size
152,000 SF
Services
Architecture
Interior Design
Master Planning

