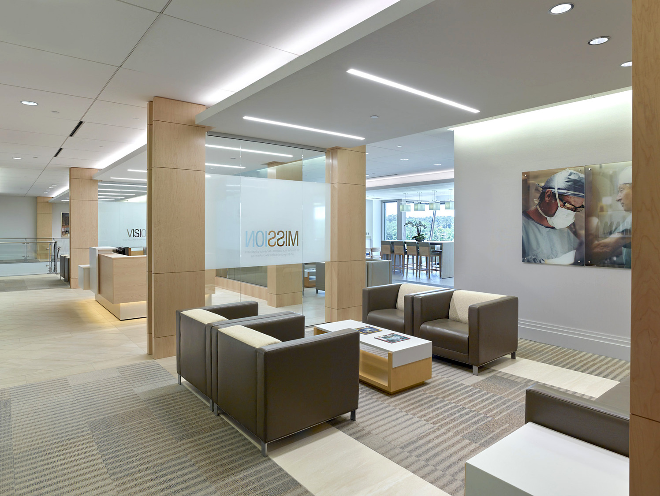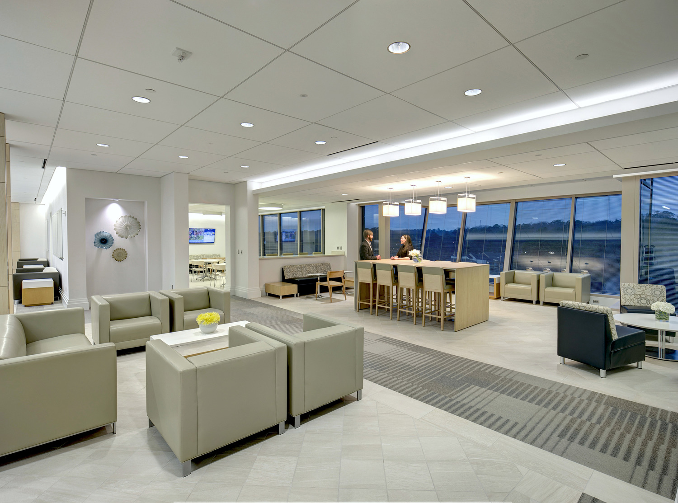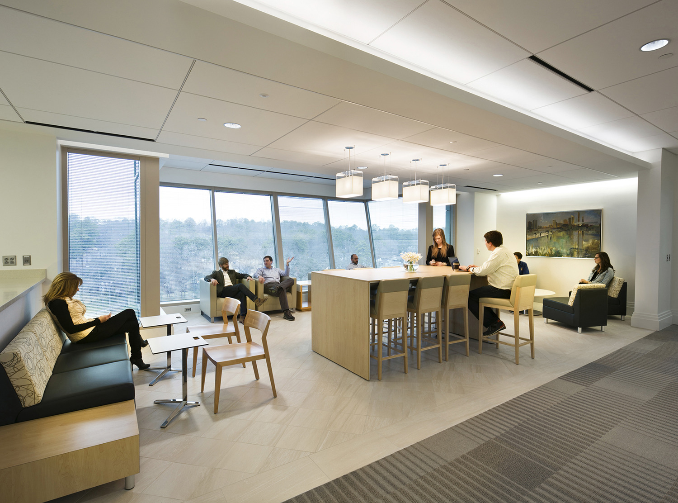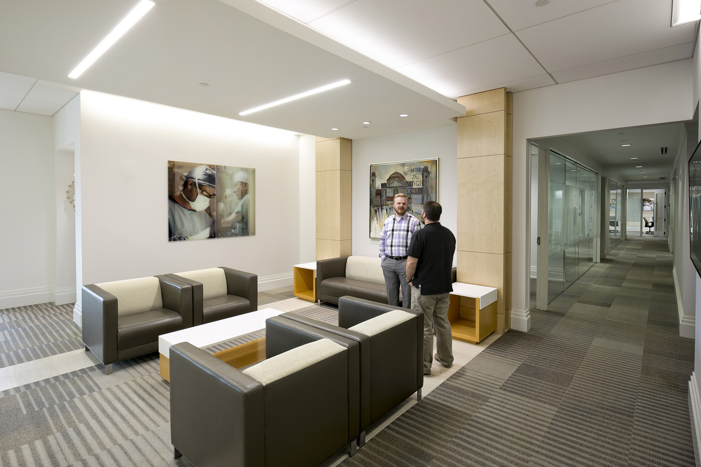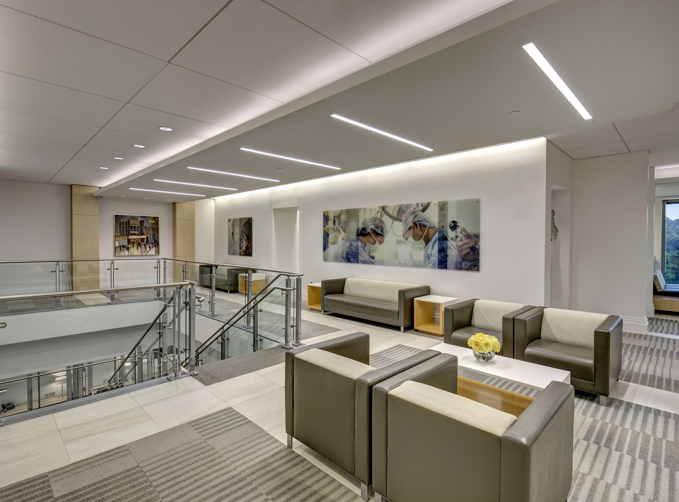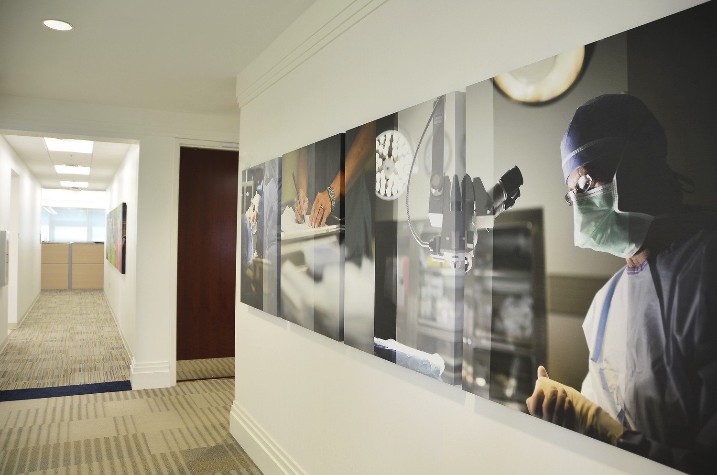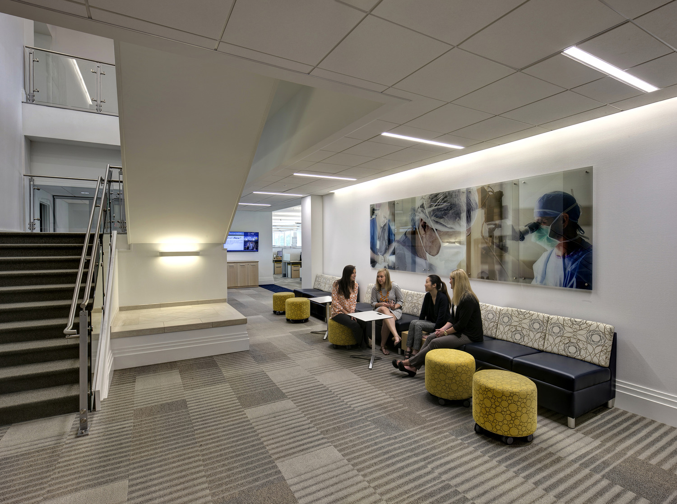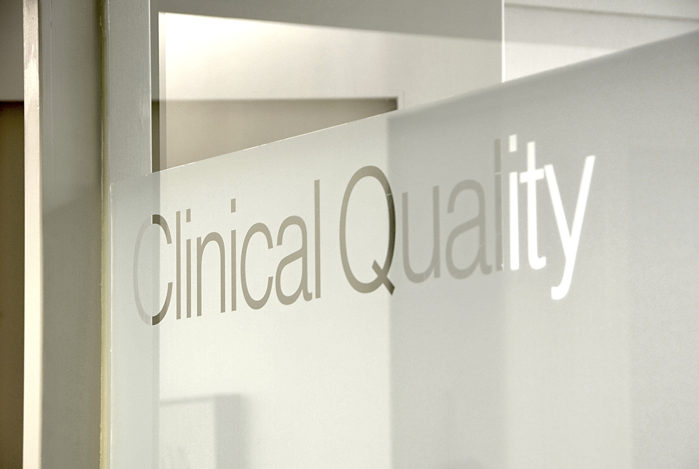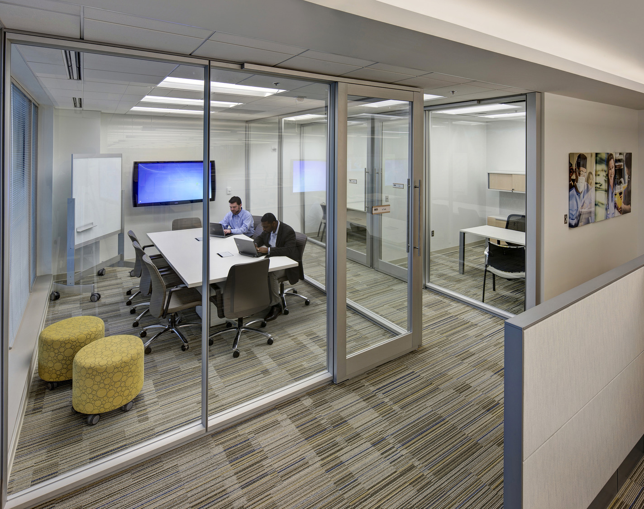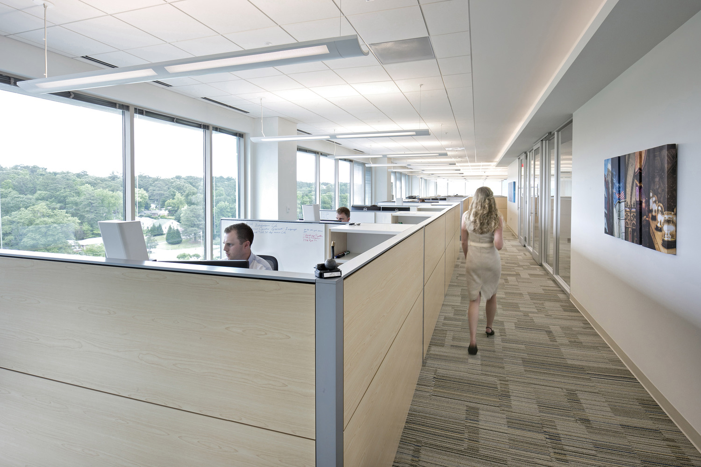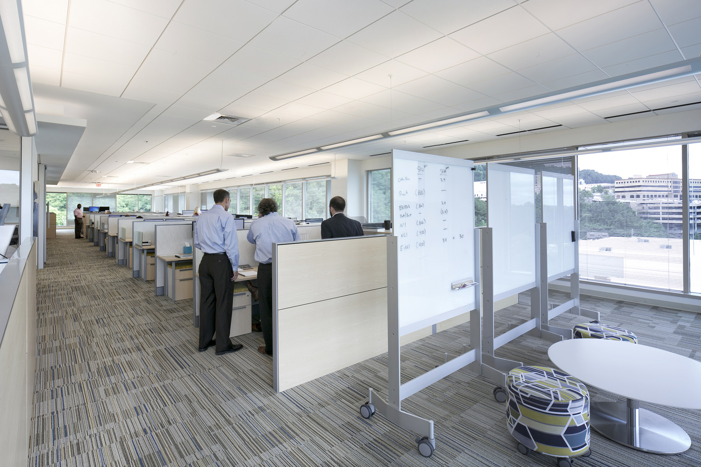Surgical Care Affiliates
Homewood, Alabama
The newly designed $2.5million, 43,000sf corporate headquarters for Surgical Care Affiliates, Incorporated (SCA), who develops and manages surgery centers across the United States, was designed to create an interactive office space that promotes team work, collaboration and visibly illustrates what the company does by expressing SCA’s culture, mission and brand.
Previously located in a bland and uninspiring office environment, SCA wanted the design of their new office space to be different in every respect. The new design approach provides bright, day-lit interiors, fostering employee collaboration, interaction and teamwork with an invigorating ambiance which engages and inspires employees.
At the heart of the space is a “town center” that surrounds the reception area with casual furniture for interaction and collaboration replacing the typical formal reception area. A café space is integrated into the town center so employees and visitors both can interact and visit in a casual manner. Natural light is abundantly shared throughout the space by placing glass-front offices around the core so they overlook the open office areas and every teammate shares the daylight and dramatic views.
The overall transparency of the design allows visibility and light to permeate the space so day to day teammate activity is visible to everyone in the company creating an atmosphere of energized activity and vitality. The design aligns the company’s mission, culture and brand with their work place.
Completion
2014
Size
43,000 SF

