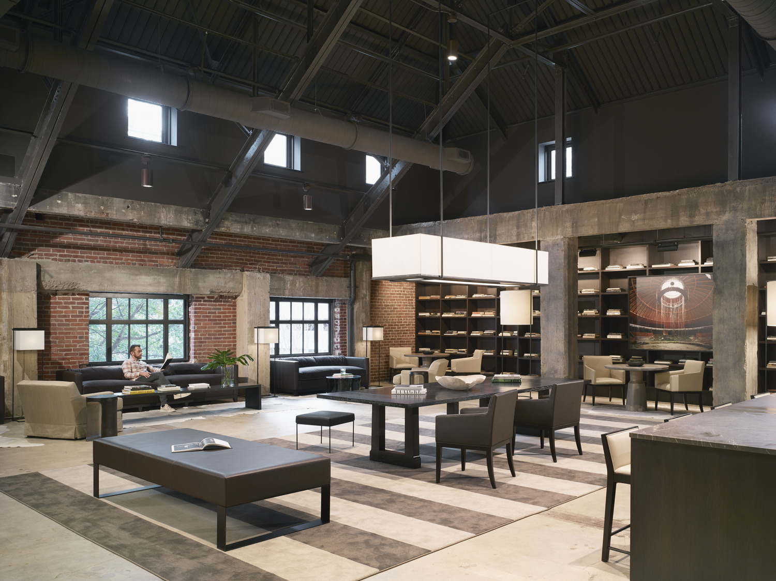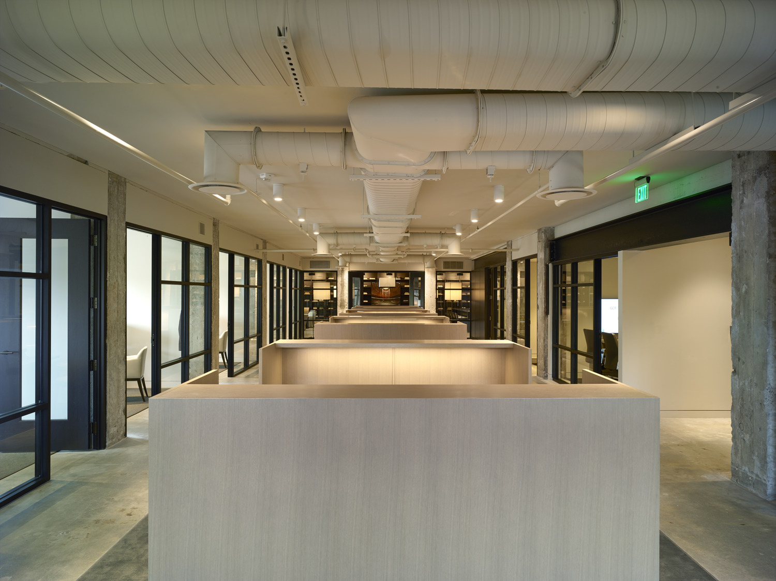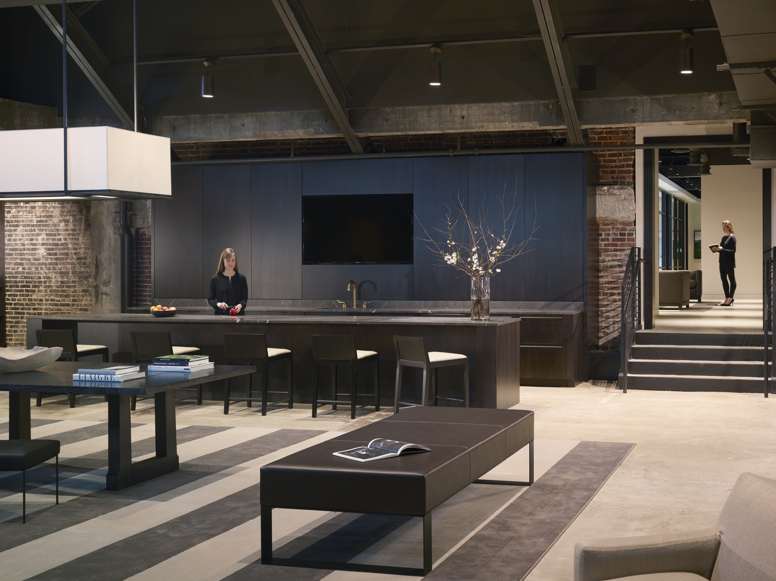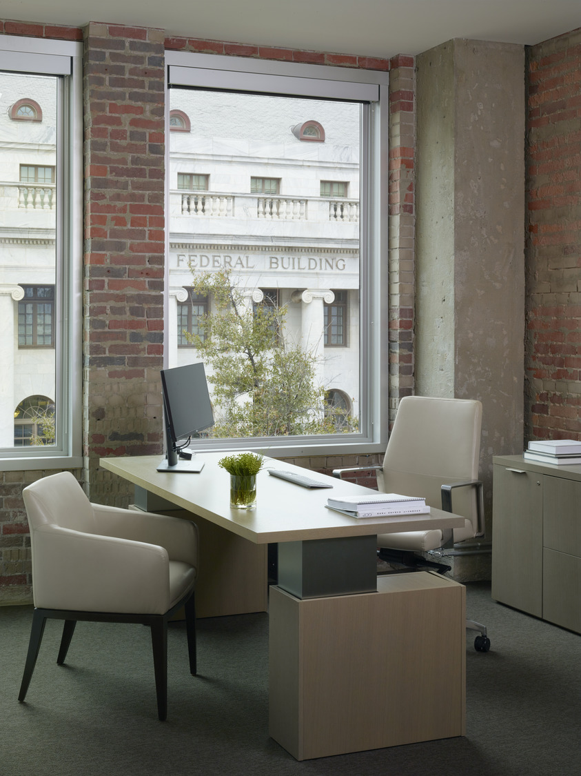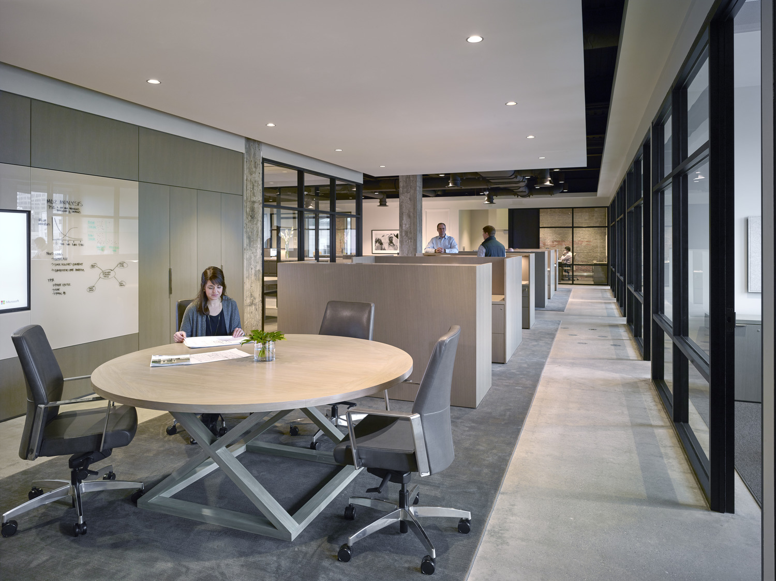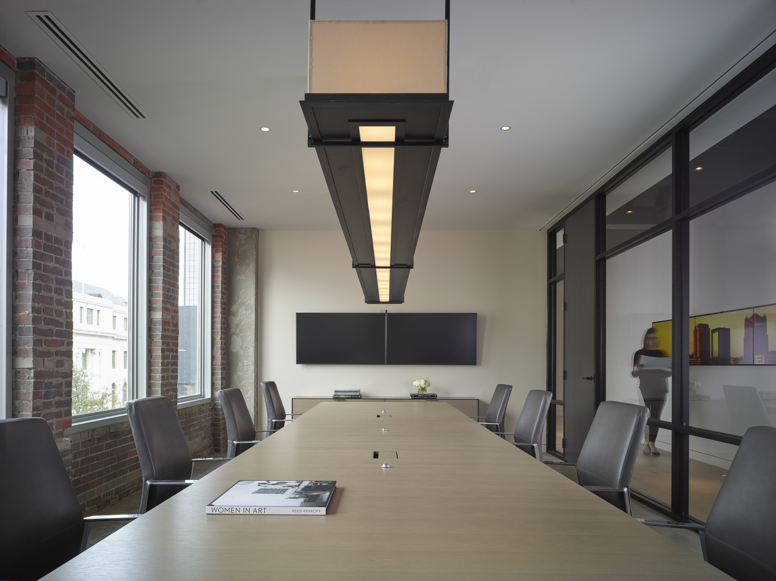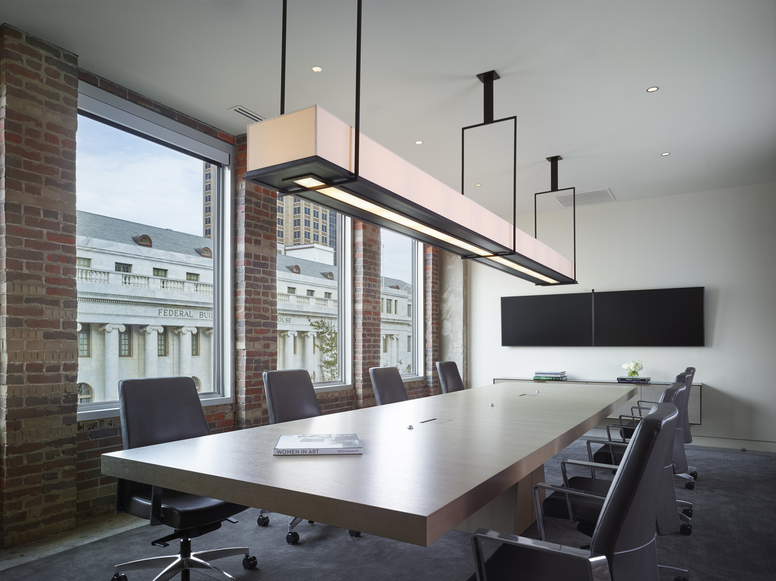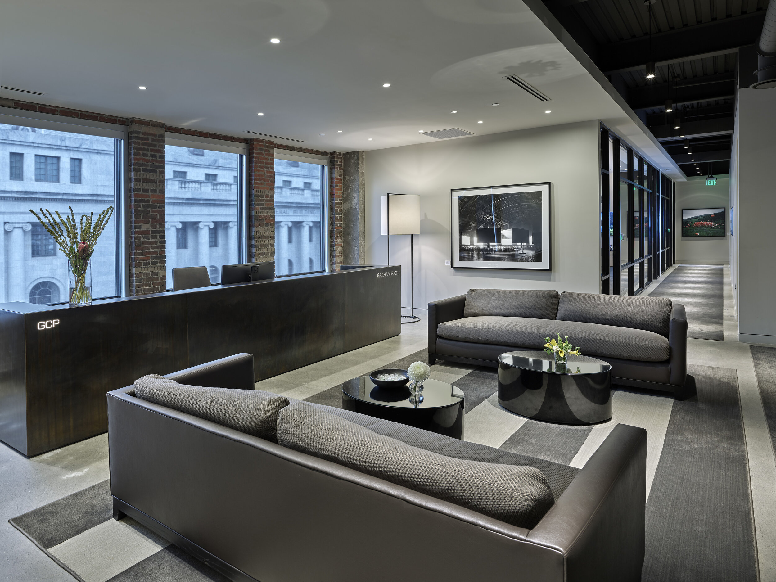GRAHAM & CO
Birmingham, Alabama
A commercial real estate firm selected the third floor of the abandoned, historic, neo-classical Federal Reserve office building located in the heart of the Birmingham business district to be their new home. The client wanted to create a space that blended the comfort of residential living with the formality of a corporate office environment.
The design strives to create a relaxed, yet sophisticated, work environment that respects and pays tribute to the bones of the historic structure and creates a serene, refined and unique collaborative work environment, reflecting the high quality of their services to potential investors and clients.
The exposed concrete columns, concrete floors, brick walls and structural steel ceiling contrast with new office glass walls and floating ceilings delicately threaded into the existing structure, honoring the historic architecture of the building. The dynamic exposed steel structure that framed the historic hip roof was left to create the centerpiece of the space as a collaborative living room and work space for the company.
The finish palette is rooted in the tones and colors of the existing exposed brick and concrete in combination with the use of dark metals and stained wood. A blending of finished and exposed ceilings creates strong visual contrast throughout the space. The use of glass conference rooms and private offices creates transparency within the space and allows natural light throughout.
Completion
2017
Size
15,900 SF
Services
Interior Design

