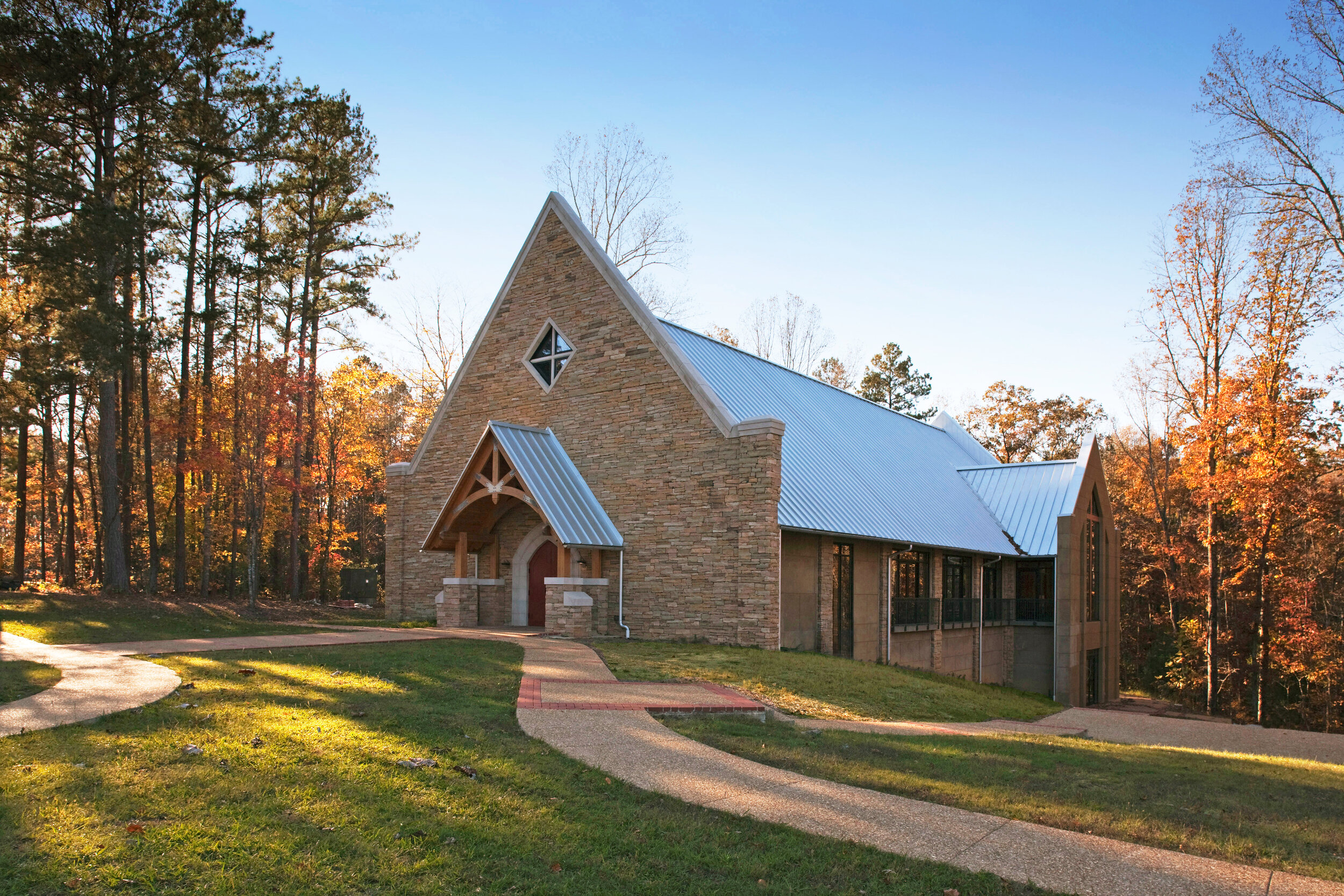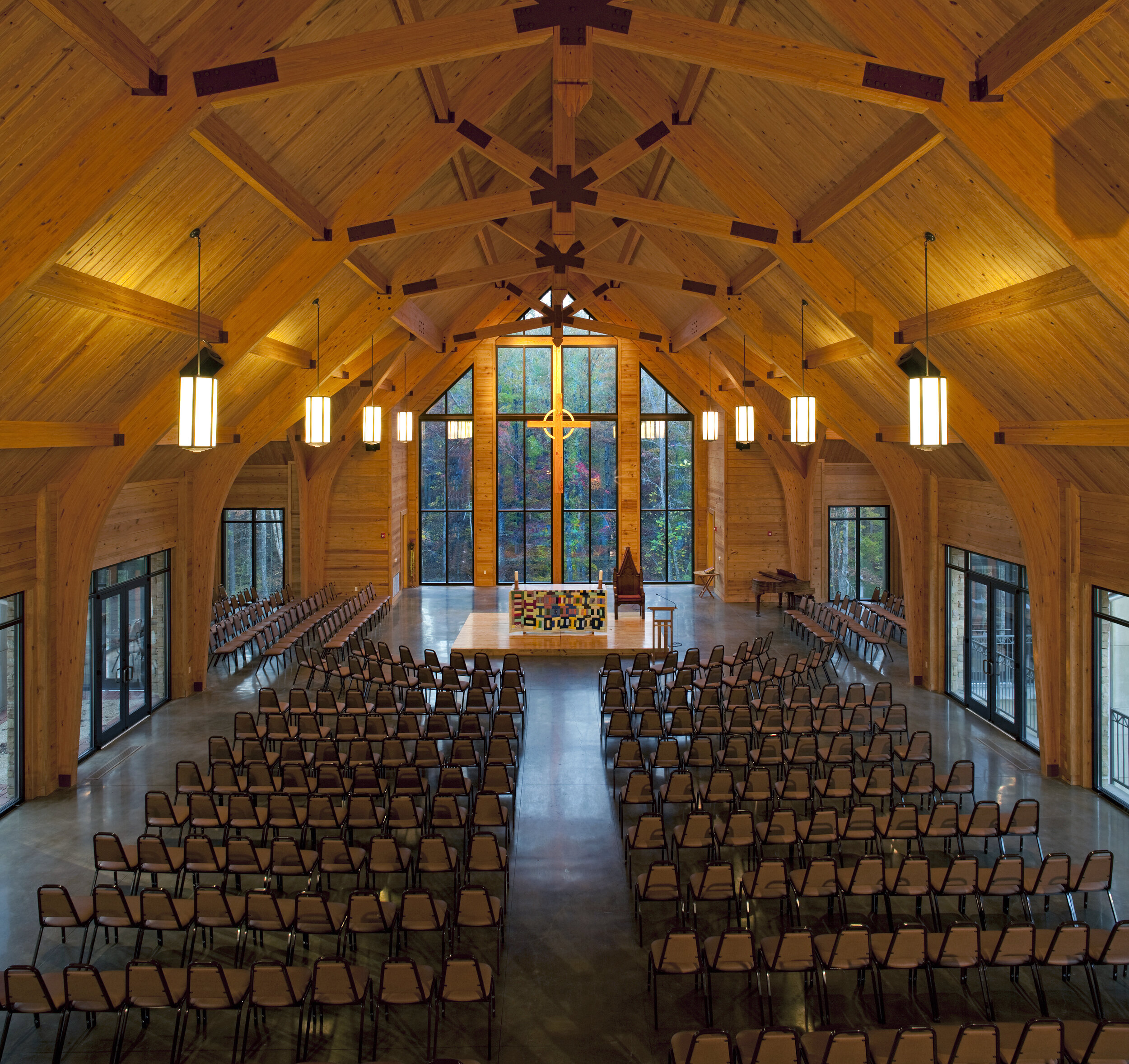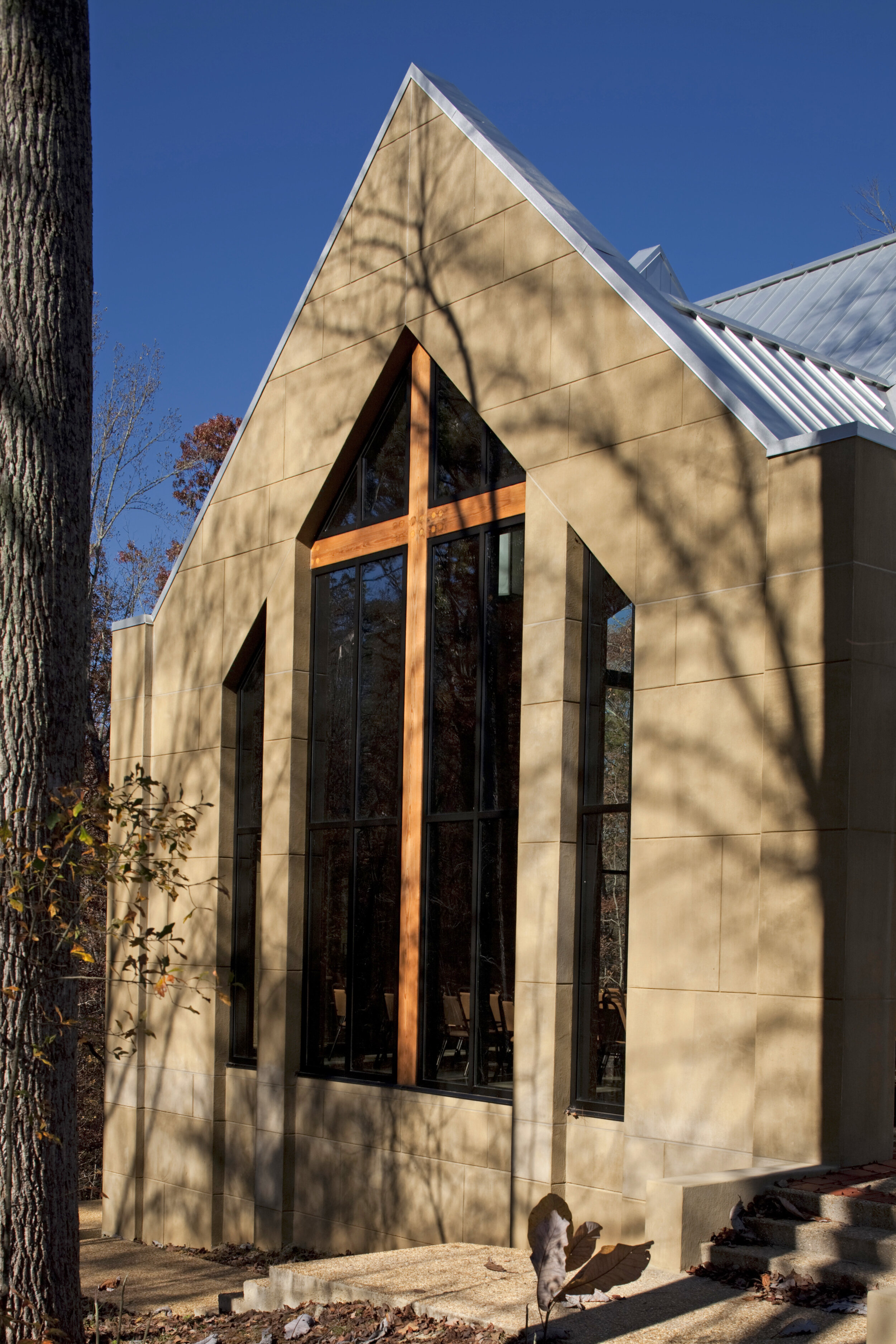CAMP McDOWELL CHAPEl
Nauvoo, Alabama
This chapel at Camp McDowell for the Episcopal Diocese of Alabama includes a 600-seat Nave with multi-use space located on a lower level. The design enhances the camp’s natural, rustic setting by the use of simple materials of natural stone and wood. The nave and transepts provide large expanses of glass to capture the views to nature and the surrounding woodlands.
The interior space of the Nave is opened up to nature by use of large windows on all sides of the nave. Once inside the space, worshipers are completely surrounded by nature, celebrating the peace and serenity of the camp.
Completion
2009
Services
Architecture
Interior Design


